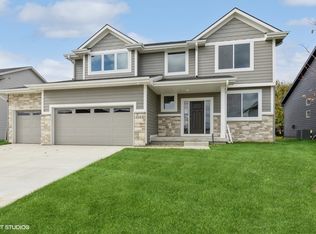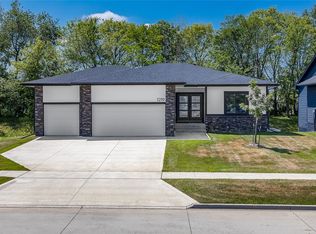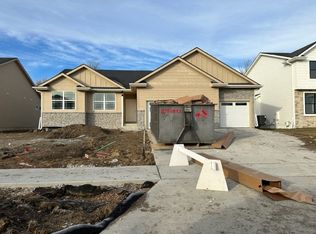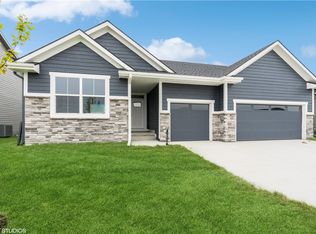Sold for $531,290 on 05/09/24
$531,290
1103 Timber Ridge Dr, Norwalk, IA 50211
4beds
1,800sqft
Single Family Residence
Built in 2023
0.45 Acres Lot
$538,500 Zestimate®
$295/sqft
$3,005 Estimated rent
Home value
$538,500
$501,000 - $582,000
$3,005/mo
Zestimate® history
Loading...
Owner options
Explore your selling options
What's special
Step into your ultimate retreat, tucked away at the end of a cul-de-sac. This awesome 3-bedroom ranch The Allendale. As you step inside, natural light floods the main living space through big windows that frame the views of the trees outside. The vibe here is all about open space and good times, a fireplace that reaches for the ceiling, flanked by bookshelves that are just begging to be filled up. The kitchen's got it all quartz countertops, pantry plus cabinets that have enough room for all your kitchen gadgets. Did I mention the floors? We're talking lvp all through the main living space It's swanky and practical at the same time.When you're ready to relax, the primary bedroom's got you covered with its tray ceiling, And the attached bathroom with tiled shower that you won't want to leave, double vanities that'll stop any early morning arguments. Here's the kicker the covered deck. It's perfect for coffee-sippin' mornings or evening hangouts. Let's not forget the finished walk-out basement with the 4th bedroom and 3/4 bath that backs up to trees Privacy level: expert.Car buffs, rejoice there's a 3-car garage. With a builder like Jerry's Homes, you're not just getting a house, you're getting a slice of their decades of know-how and passion. New residential construction is eligible to receive a 100% exemption from taxation on 30% of the increase in assessed value up to a maximum of $75,000.00. The exemption is for a period of 5 years
Zillow last checked: 8 hours ago
Listing updated: May 09, 2024 at 11:26am
Listed by:
Dawn Edwards (515)577-0498,
Realty ONE Group Impact
Bought with:
Lindsey Aaron
RE/MAX Concepts
Source: DMMLS,MLS#: 681079 Originating MLS: Des Moines Area Association of REALTORS
Originating MLS: Des Moines Area Association of REALTORS
Facts & features
Interior
Bedrooms & bathrooms
- Bedrooms: 4
- Bathrooms: 3
- Full bathrooms: 1
- 3/4 bathrooms: 2
- Main level bedrooms: 3
Heating
- Forced Air, Gas, Natural Gas
Cooling
- Central Air
Appliances
- Included: Dishwasher, Microwave, Stove
Features
- Dining Area, Eat-in Kitchen
- Basement: Daylight,Unfinished,Walk-Out Access
- Number of fireplaces: 1
- Fireplace features: Gas Log
Interior area
- Total structure area: 1,800
- Total interior livable area: 1,800 sqft
- Finished area below ground: 862
Property
Parking
- Total spaces: 3
- Parking features: Attached, Garage, Three Car Garage
- Attached garage spaces: 3
Lot
- Size: 0.45 Acres
- Dimensions: 45 x 176
- Features: Rectangular Lot
Details
- Parcel number: 632440102740
- Zoning: Ag
Construction
Type & style
- Home type: SingleFamily
- Architectural style: Ranch
- Property subtype: Single Family Residence
Materials
- Cement Siding
- Foundation: Poured
- Roof: Asphalt,Shingle
Condition
- New Construction
- New construction: Yes
- Year built: 2023
Details
- Builder name: Jerry's Homes, Inc.
- Warranty included: Yes
Utilities & green energy
- Sewer: Public Sewer
- Water: Public
Community & neighborhood
Location
- Region: Norwalk
HOA & financial
HOA
- Has HOA: Yes
- HOA fee: $150 annually
- Association name: Timber Ridge HOA
- Second association name: Accurate Development
- Second association phone: 515-556-0124
Other
Other facts
- Listing terms: Cash,Conventional,FHA,VA Loan
- Road surface type: Concrete
Price history
| Date | Event | Price |
|---|---|---|
| 5/9/2024 | Sold | $531,290+0.2%$295/sqft |
Source: | ||
| 3/11/2024 | Pending sale | $529,990$294/sqft |
Source: | ||
| 1/31/2024 | Price change | $529,990+8.2%$294/sqft |
Source: | ||
| 11/3/2023 | Price change | $489,990-1.2%$272/sqft |
Source: | ||
| 8/30/2023 | Listed for sale | $495,990$276/sqft |
Source: | ||
Public tax history
| Year | Property taxes | Tax assessment |
|---|---|---|
| 2024 | $12 -14.3% | $382,200 +63600% |
| 2023 | $14 | $600 |
| 2022 | -- | $600 |
Find assessor info on the county website
Neighborhood: 50211
Nearby schools
GreatSchools rating
- 7/10Orchard Hills ElementaryGrades: 2-3Distance: 1.3 mi
- 6/10Norwalk Middle SchoolGrades: 6-8Distance: 2.9 mi
- 6/10Norwalk Senior High SchoolGrades: 9-12Distance: 2.9 mi
Schools provided by the listing agent
- District: Norwalk
Source: DMMLS. This data may not be complete. We recommend contacting the local school district to confirm school assignments for this home.

Get pre-qualified for a loan
At Zillow Home Loans, we can pre-qualify you in as little as 5 minutes with no impact to your credit score.An equal housing lender. NMLS #10287.
Sell for more on Zillow
Get a free Zillow Showcase℠ listing and you could sell for .
$538,500
2% more+ $10,770
With Zillow Showcase(estimated)
$549,270


