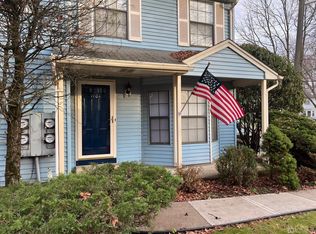Sold for $520,000 on 03/11/24
$520,000
1103 Timber Oaks Rd, Edison, NJ 08820
2beds
1,218sqft
Townhouse
Built in 1982
1,533.31 Square Feet Lot
$576,400 Zestimate®
$427/sqft
$3,175 Estimated rent
Home value
$576,400
$548,000 - $611,000
$3,175/mo
Zestimate® history
Loading...
Owner options
Explore your selling options
What's special
Multiple offers received. All Highest and Best offers are due by 5:00 PM on Wednesday, 2/14/24. Make your dream of home ownership a reality with this meticulously maintained and gorgeous 2 bed/2.5 bath townhome in the heart of North Edison with many superior quality upgrades. Fully renovated kitchen in 2020 with granite countertops, espresso cabinets, stainless steel appliances & under cabinet lighting; engineered hardwood floors & carpet in 2017; fully renovated powder room in 2022; new water heater in 2021; new washer & dryer in 2019; all new windows in 2018; new patio door with double lock mechanism in 2017; new skylights in 2019; new full house water filtration system, water softener & under sink kitchen RO system installed in 2016; smart switches & recessed lighting throughout the house; second floor laundry and much more!! Excellent North Edison school system, easy access to major roads and highways such as GSP, NJ Turnpike, Rt.1 & 27 and a commuters dream with close access to public transportation via Metropark train station. In a very desirable, closely knit & supportive community. Do not miss this opportunity, it will not last for long!!Showing begins from Friday, 2/9/24.
Zillow last checked: 8 hours ago
Listing updated: March 11, 2024 at 02:14pm
Listed by:
VISHAL MAHER,
REALTYMARK SELECT 855-877-7600
Source: All Jersey MLS,MLS#: 2407840R
Facts & features
Interior
Bedrooms & bathrooms
- Bedrooms: 2
- Bathrooms: 3
- Full bathrooms: 2
- 1/2 bathrooms: 1
Dining room
- Features: Living Dining Combo
Kitchen
- Features: Granite/Corian Countertops, Pantry, Separate Dining Area
Basement
- Area: 0
Heating
- Forced Air
Cooling
- Central Air
Appliances
- Included: Dishwasher, Dryer, Gas Range/Oven, Refrigerator, Washer, Gas Water Heater
Features
- Skylight, Entrance Foyer, Kitchen, Bath Half, Storage, Dining Room, Family Room, Utility Room, 1 Bedroom, 2 Bedrooms, Laundry Room, Bath Full, Bath Main, Attic
- Flooring: Carpet, Wood
- Windows: Skylight(s)
- Has basement: No
- Number of fireplaces: 1
- Fireplace features: Wood Burning
Interior area
- Total structure area: 1,218
- Total interior livable area: 1,218 sqft
Property
Parking
- Parking features: None, On Site, Open
- Has uncovered spaces: Yes
Features
- Levels: Two
- Stories: 2
- Patio & porch: Patio
- Exterior features: Patio
Lot
- Size: 1,533 sqft
- Features: Near Shopping, Near Train, Near Public Transit
Details
- Parcel number: 05004270000000260000C1103
- Zoning: RBBT
Construction
Type & style
- Home type: Townhouse
- Architectural style: Townhouse
- Property subtype: Townhouse
Materials
- Roof: Asphalt
Condition
- Year built: 1982
Utilities & green energy
- Gas: Natural Gas
- Sewer: Public Sewer
- Water: Public
- Utilities for property: Underground Utilities
Community & neighborhood
Location
- Region: Edison
HOA & financial
HOA
- Services included: Management Fee, Common Area Maintenance, Insurance, Maintenance Structure, Ins Common Areas, Snow Removal, Trash, Maintenance Grounds, Maintenance Fee
Other financial information
- Additional fee information: Maintenance Expense: $285 Monthly
Other
Other facts
- Ownership: Condominium
Price history
| Date | Event | Price |
|---|---|---|
| 3/11/2024 | Sold | $520,000+8.3%$427/sqft |
Source: | ||
| 3/4/2024 | Contingent | $479,999$394/sqft |
Source: | ||
| 2/9/2024 | Listed for sale | $479,999+60.5%$394/sqft |
Source: | ||
| 10/22/2009 | Sold | $299,000+45.9%$245/sqft |
Source: Public Record Report a problem | ||
| 2/1/2002 | Sold | $205,000+41.4%$168/sqft |
Source: Public Record Report a problem | ||
Public tax history
| Year | Property taxes | Tax assessment |
|---|---|---|
| 2025 | $7,715 | $134,600 |
| 2024 | $7,715 +0.5% | $134,600 |
| 2023 | $7,676 0% | $134,600 |
Find assessor info on the county website
Neighborhood: Oak Tree
Nearby schools
GreatSchools rating
- 9/10James Madison Intermediate Elementary SchoolGrades: 3-5Distance: 0.9 mi
- 7/10John Adams Middle SchoolGrades: 6-8Distance: 0.6 mi
- 9/10J P Stevens High SchoolGrades: 9-12Distance: 0.6 mi
Get a cash offer in 3 minutes
Find out how much your home could sell for in as little as 3 minutes with a no-obligation cash offer.
Estimated market value
$576,400
Get a cash offer in 3 minutes
Find out how much your home could sell for in as little as 3 minutes with a no-obligation cash offer.
Estimated market value
$576,400
