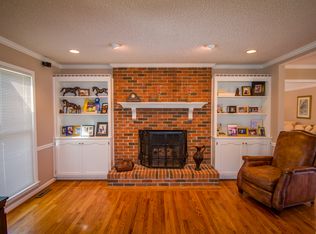Powdersville! Southern Beauty on 4 Acres in the Powdersville School District with the utmost of privacy, yet minutes to I-85! NEW MBR Suite Addition, in-ground saltwater pool and a barn/boat storage along with new fencing. Custom built 4 Br, 3 ½ bath ranch with a private entrance for the rec room. Loaded with fine features, this home offers hardwood and tile flooring, 9 ft smooth ceilings, archways, heavy moldings, plus a Front & Side Friends Entrance. Elegant grand foyer, formal Dining Room and Great Room with built-ins & new stone Fireplace surround with gas logs and thermostatic fan. Sunny breakfast room with bay window overlooking the pool. Remodeled white kitchen with granite countertops, GE Profile stainless appliances including a Refrigerator, under counter lighting, breakfast bar, walk in pantry & laundry room with built -in ironing board & sink. 2nd Hall bath offers a jacuzzi tub and separate shower and could be a 2nd Master Bedroom on the main level. All Bedrooms have tremendous walk in closets!. A new Master Bedroom Suite recently has been added on the right side of the home with a double tray ceiling, tons of windows, walk in closet and a gorgeous Master bath with a freestanding tub, oversized tiled shower w/ rain head , quartz countertops, dual vanities and make up area. A 30 foot deck is just off the MBR suite to feed the deer & enjoy the privacy! A separate entrance for the Rec Room ( so it can be used as a business ) is over the garage. A new 6 ton hvac unit has been installed plus there is a Security System, 20 ft + Built in work bench in the garage along with double door storage & concrete flooring in the crawl space! Enjoy outdoor living on the Screened in Porch with a skylight & the deck with an automatic retractable Awning. The covered pool porch is perfect for pool parties along with the new Fire pit for family gatherings. It's hard to find a little bit of paradise on 4 acres, so close to downtown Greenville, Easley & Powdersville. Don't miss this incredible opportunity!
This property is off market, which means it's not currently listed for sale or rent on Zillow. This may be different from what's available on other websites or public sources.
