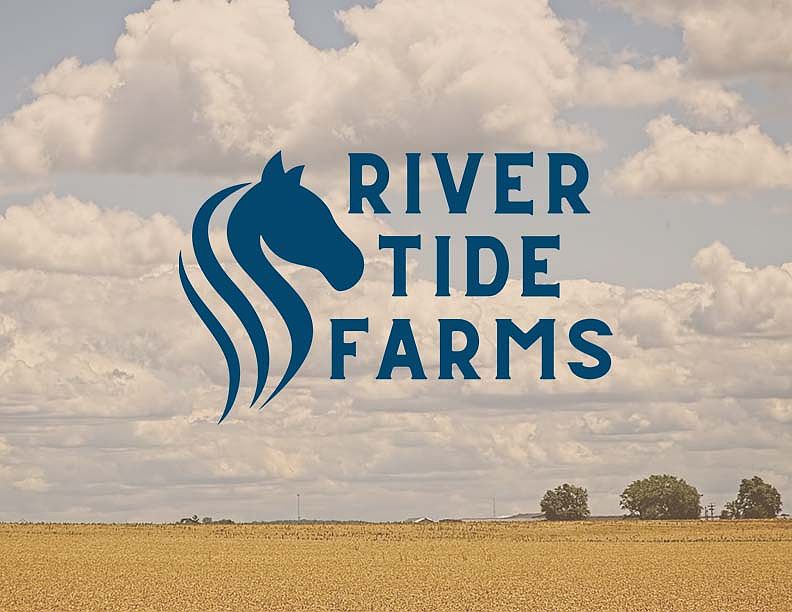BRAND NEW home plan by Stevens Fine Homes! With over 30 years of building excellence, Stevens is proud to introduce the ''Largo''. This lovely home offers 4 bedrooms, 2.5 baths, a first-floor primary suite, upstairs flex room, conditioned storage, a finished two car garage, and more! The kitchen offers ample soft-close cabinetry in a gorgeous ''toddy'' cream finish, a spacious island, granite countertops, tile backsplash, stainless steel appliances, & a lighted pantry. The dining area flows into the large great room and provides a wonderful entertaining space. The first floor primary suite features a tray ceiling, attached bath with quartz counters, a walk-in shower and a walk-in closet. A convenient powder room and laundry room complete the first floor. Upstairs, you'll find a large loft with makes the perfect playroom or home theater, 3 additional bedrooms, a well-appointed guest bath and a conditioned storage room. Designer finishes include luxury vinyl plank flooring throughout first floor living areas, granite counters in kitchen & quartz in full baths, sod & irrigation in front, side & rear yards, gutters, coach & flood lights and more! This beautiful home is situated on a corner homesite & estimated to reach completion in December, 2025. Located in the new community of River Tide Farms, with wonderful future amenities including a community pool, located less than 15 minutes south of the Leland shopping district and an easy drive to Brunswick county beaches and Southport! Please note that final finishes and options may differ from rendering and floor plan shown. Construction date is an estimate and subject to change.
New construction
$339,900
1103 Tennessee Walker Way SE, Bolivia, NC 28422
4beds
1,983sqft
Single Family Residence
Built in 2025
5,227.2 Square Feet Lot
$339,900 Zestimate®
$171/sqft
$75/mo HOA
- 107 days |
- 89 |
- 4 |
Zillow last checked: 7 hours ago
Listing updated: September 05, 2025 at 08:04am
Listed by:
Stevens Fine Homes Team 910-431-0085,
Coldwell Banker Sea Coast Advantage,
Jenna Parker 910-431-0085
Source: Hive MLS,MLS#: 100515259
Travel times
Schedule tour
Select your preferred tour type — either in-person or real-time video tour — then discuss available options with the builder representative you're connected with.
Facts & features
Interior
Bedrooms & bathrooms
- Bedrooms: 4
- Bathrooms: 3
- Full bathrooms: 2
- 1/2 bathrooms: 1
Primary bedroom
- Level: First
- Area: 200.57
- Dimensions: 12.67 x 15.83
Bedroom 2
- Level: Second
- Area: 156
- Dimensions: 12.00 x 13.00
Bedroom 3
- Level: Second
- Area: 144
- Dimensions: 12.00 x 12.00
Bedroom 4
- Level: Second
- Area: 138
- Dimensions: 12.00 x 11.50
Family room
- Level: Second
- Area: 177.19
- Dimensions: 15.75 x 11.25
Great room
- Level: First
- Area: 240
- Dimensions: 16.00 x 15.00
Kitchen
- Level: First
- Area: 240.87
- Dimensions: 16.33 x 14.75
Laundry
- Level: First
- Area: 27.5
- Dimensions: 5.00 x 5.50
Other
- Description: conditioned storage
- Level: Second
- Area: 45.52
- Dimensions: 5.25 x 8.67
Heating
- Electric, Forced Air
Cooling
- Central Air
Appliances
- Included: Disposal, Dishwasher
Features
- Master Downstairs, Tray Ceiling(s), Solid Surface, Kitchen Island, Ceiling Fan(s), Pantry, Walk-in Shower
- Flooring: Luxury Vinyl, Carpet, Tile, Vinyl
- Windows: Thermal Windows
- Basement: None
- Has fireplace: No
- Fireplace features: None
Interior area
- Total structure area: 1,983
- Total interior livable area: 1,983 sqft
Property
Parking
- Total spaces: 2
- Parking features: Attached, Garage Door Opener, Paved
- Has attached garage: Yes
Features
- Levels: Two
- Stories: 2
- Patio & porch: Patio, Porch
- Exterior features: Irrigation System
- Fencing: None
Lot
- Size: 5,227.2 Square Feet
- Features: Corner Lot
Details
- Parcel number: 111nb024
- Zoning: R75
Construction
Type & style
- Home type: SingleFamily
- Property subtype: Single Family Residence
Materials
- Vinyl Siding, Wood Frame
- Foundation: Slab
- Roof: Architectural Shingle
Condition
- New construction: Yes
- Year built: 2025
Details
- Builder name: Stevens Fine Homes
Utilities & green energy
- Sewer: Municipal Sewer
- Water: Public
Green energy
- Energy efficient items: Lighting, Thermostat
Community & HOA
Community
- Security: Smoke Detector(s)
- Subdivision: River Tide Farms
HOA
- Has HOA: Yes
- Amenities included: Pool, Maint - Comm Areas, Maint - Roads, Management, Sidewalk, Taxes
- HOA fee: $900 annually
- HOA name: River Tide Farms HOA
- HOA phone: 910-509-7281
Location
- Region: Bolivia
Financial & listing details
- Price per square foot: $171/sqft
- Tax assessed value: $40,000
- Date on market: 7/7/2025
- Listing terms: Cash,Conventional,FHA,USDA Loan,VA Loan
- Road surface type: Paved
About the community
Embrace living well at River Tide Farms. This exciting community will offer contemporary new homes in a relaxed, country setting with lovely amenities. Nestled between scenic farms, yet conveniently located just a short drive from Leland and downtown Wilmington. Coming 2024!
Source: Stevens Fine Homes

