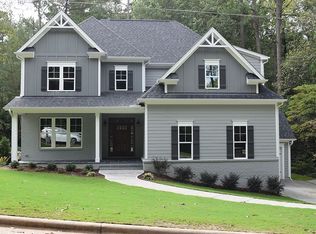Multigenerational stunner or income producing HERS rated custom home in Chestnut Hills! Stunning nearly new home with full in-law apartment that did not skimp on the finishes. Pool perfect flat lush lot that backs to natural area. This one of a kind home is a stones throw from greenway access, Shelly Lake, and North Hills. Basement apartment has gourmet kitchen, 10ft ceilings, stunning outdoor living space and it OWN 1.5 CAR GARAGE with lower level entrance. Use the lower floor as fully functioning office
This property is off market, which means it's not currently listed for sale or rent on Zillow. This may be different from what's available on other websites or public sources.
