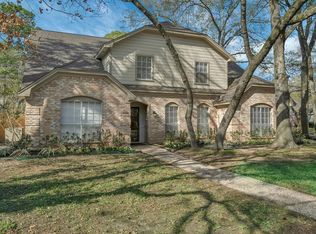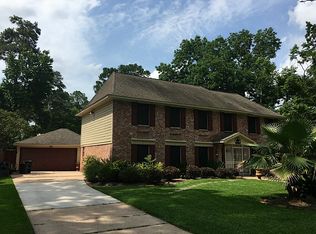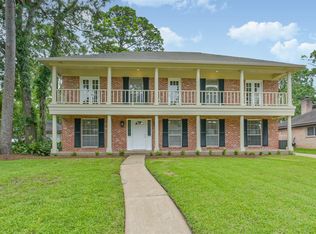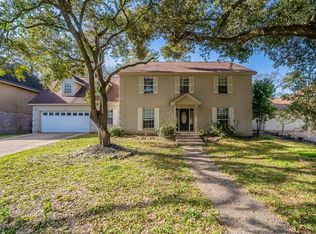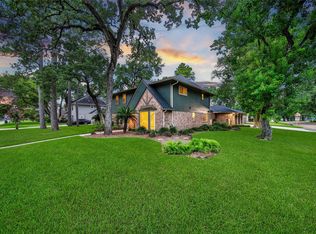Tucked on a spacious corner lot in the desirable Westador community, this impressive 6-bed home offers comfort, functionality, and room to grow. Step into a versatile den—perfect as a game room or second living space. Primary features 2 walk-in closets and French doors that open to the backyard for a peaceful retreat. Second downstairs bedroom with built-in storage makes an ideal guest room or home office. Kitchen is a chef’s dream with granite counters, stainless appliances, and double oven,all opening to generous dining room ready for gatherings. Upstairs, bright secondary bedrooms offer large windows and walk-in closets for added convenience. Enjoy the outdoors year-round on the covered patio with ceiling fan—ideal for Texas summers. Recent updates include HVAC maintenance,replacement of damaged roof decking with matching shingles(6-month warranty), and energy-saving solar panels that help lower utility bills. This spacious home checks every box for comfort, style, and smart living.
For sale
$315,000
1103 Suwanee Ln, Houston, TX 77090
6beds
3,360sqft
Est.:
Single Family Residence
Built in 1970
0.27 Acres Lot
$-- Zestimate®
$94/sqft
$49/mo HOA
What's special
Granite countersStainless appliancesLarge windowsCorner lotVersatile denWalk-in closetsBright secondary bedrooms
- 140 days |
- 311 |
- 33 |
Zillow last checked: 8 hours ago
Listing updated: October 03, 2025 at 02:29pm
Listed by:
Rene Sorola TREC #0525976 832-588-5842,
Keller Williams Realty Metropolitan,
Hanna Barboza TREC #0773510 346-554-4681,
Keller Williams Realty Metropolitan
Source: HAR,MLS#: 19666660
Tour with a local agent
Facts & features
Interior
Bedrooms & bathrooms
- Bedrooms: 6
- Bathrooms: 4
- Full bathrooms: 3
- 1/2 bathrooms: 1
Rooms
- Room types: Den, Utility Room
Primary bathroom
- Features: Half Bath, Primary Bath: Double Sinks, Primary Bath: Tub/Shower Combo, Secondary Bath(s): Double Sinks, Vanity Area
Kitchen
- Features: Breakfast Bar, Kitchen open to Family Room, Pantry
Heating
- Natural Gas
Cooling
- Ceiling Fan(s), Electric
Appliances
- Included: Double Oven, Gas Oven, Microwave, Gas Cooktop, Dishwasher
- Laundry: Electric Dryer Hookup, Gas Dryer Hookup, Washer Hookup
Features
- Crown Molding, 2 Bedrooms Down, En-Suite Bath, Walk-In Closet(s)
- Flooring: Carpet, Tile
- Number of fireplaces: 1
- Fireplace features: Gas Log
Interior area
- Total structure area: 3,360
- Total interior livable area: 3,360 sqft
Property
Parking
- Total spaces: 3
- Parking features: Garage
- Attached garage spaces: 3
Features
- Stories: 2
- Fencing: Back Yard
Lot
- Size: 0.27 Acres
- Features: Subdivided, 1/4 Up to 1/2 Acre
Details
- Parcel number: 1013370000042
Construction
Type & style
- Home type: SingleFamily
- Architectural style: Traditional
- Property subtype: Single Family Residence
Materials
- Brick, Vinyl Siding
- Foundation: Slab
- Roof: Composition
Condition
- New construction: No
- Year built: 1970
Utilities & green energy
- Water: Water District
Green energy
- Energy efficient items: Attic Vents, Thermostat
Community & HOA
Community
- Subdivision: Westador
HOA
- Has HOA: Yes
- HOA fee: $590 annually
Location
- Region: Houston
Financial & listing details
- Price per square foot: $94/sqft
- Tax assessed value: $342,495
- Annual tax amount: $7,184
- Date on market: 7/25/2025
- Listing terms: Cash,Conventional,FHA,VA Loan
Estimated market value
Not available
Estimated sales range
Not available
$3,121/mo
Price history
Price history
| Date | Event | Price |
|---|---|---|
| 8/27/2025 | Price change | $315,000-4.5%$94/sqft |
Source: | ||
| 5/12/2025 | Price change | $329,900-5.5%$98/sqft |
Source: | ||
| 4/23/2025 | Listed for sale | $349,000-0.3%$104/sqft |
Source: | ||
| 6/17/2024 | Listing removed | -- |
Source: | ||
| 4/23/2024 | Listed for sale | $350,000$104/sqft |
Source: | ||
Public tax history
Public tax history
| Year | Property taxes | Tax assessment |
|---|---|---|
| 2025 | -- | $342,495 |
| 2024 | $2,920 +2.5% | $342,495 -7.8% |
| 2023 | $2,849 +12.6% | $371,291 +12.8% |
Find assessor info on the county website
BuyAbility℠ payment
Est. payment
$2,120/mo
Principal & interest
$1541
Property taxes
$420
Other costs
$159
Climate risks
Neighborhood: 77090
Nearby schools
GreatSchools rating
- 2/10Bammel Elementary SchoolGrades: PK-5Distance: 0.2 mi
- 5/10Edwin M Wells Middle SchoolGrades: 6-8Distance: 3.3 mi
- 2/10Westfield High SchoolGrades: 9-12Distance: 1.1 mi
Schools provided by the listing agent
- Elementary: Bammel Elementary School
- Middle: Edwin M Wells Middle School
- High: Westfield High School
Source: HAR. This data may not be complete. We recommend contacting the local school district to confirm school assignments for this home.
- Loading
- Loading
