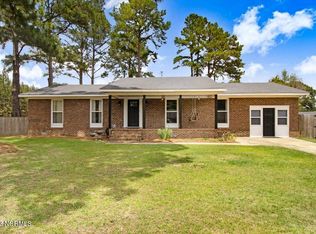Sold for $281,500
$281,500
1103 Sunnybrook Road S, Wilson, NC 27893
3beds
1,802sqft
Single Family Residence
Built in 1975
0.34 Acres Lot
$292,700 Zestimate®
$156/sqft
$1,655 Estimated rent
Home value
$292,700
Estimated sales range
Not available
$1,655/mo
Zestimate® history
Loading...
Owner options
Explore your selling options
What's special
Immaculate 3 bedroom, 2 bath one-level brick home with privacy, vinyl-fenced yard, ready to move in! Approx 346 SF detached garage could be easily converted to a hobby room, homeschool room, or extra living space!
Beautiful hardwood floors, living room with fireplace, gorgeous sunroom with tongue and groove wood ceiling & plantation shutters, walk-in master bathroom shower. The kitchen features granite counters, tile backsplash, huge pantry, refrigerator, stove, microwave, & dishwasher that all stay with the home. The outside features a covered front porch, carport, detached garage, fenced yard, & vinyl windows.
This home is under a termite warranty that is transferable to the next owner. Rugs & BOSE surround sound system to stay.
Zillow last checked: 8 hours ago
Listing updated: March 04, 2025 at 10:08am
Listed by:
Johnna Dorough 252-230-7350,
Branco Realty
Bought with:
Johnna Dorough, 245525
Branco Realty
Source: Hive MLS,MLS#: 100450389 Originating MLS: Wilson Board of Realtors
Originating MLS: Wilson Board of Realtors
Facts & features
Interior
Bedrooms & bathrooms
- Bedrooms: 3
- Bathrooms: 2
- Full bathrooms: 2
Primary bedroom
- Level: Primary Living Area
Dining room
- Features: Combination
Heating
- Heat Pump
Cooling
- Central Air
Appliances
- Included: Vented Exhaust Fan, Electric Oven, Refrigerator, Dishwasher
- Laundry: Dryer Hookup, Washer Hookup, Laundry Room
Features
- Master Downstairs, Ceiling Fan(s), Walk-in Shower, Blinds/Shades
- Flooring: Carpet, Vinyl, Wood
- Attic: Partially Floored,Pull Down Stairs
Interior area
- Total structure area: 1,802
- Total interior livable area: 1,802 sqft
Property
Parking
- Total spaces: 1
- Parking features: Concrete
- Carport spaces: 1
Features
- Levels: One
- Stories: 1
- Patio & porch: Covered, Patio, Porch
- Fencing: Back Yard,Vinyl,Privacy
Lot
- Size: 0.34 Acres
- Dimensions: 90 x 170.07 x 85 x 170
- Features: Level
Details
- Parcel number: 3710375152
- Zoning: SFR
- Special conditions: Standard
Construction
Type & style
- Home type: SingleFamily
- Property subtype: Single Family Residence
Materials
- Brick Veneer
- Foundation: Crawl Space
- Roof: Shingle
Condition
- New construction: No
- Year built: 1975
Utilities & green energy
- Sewer: Septic Tank
- Water: Public
- Utilities for property: Natural Gas Connected, Water Available
Community & neighborhood
Location
- Region: Wilson
- Subdivision: Willow Springs
Other
Other facts
- Listing agreement: Exclusive Right To Sell
- Listing terms: Cash,Conventional,FHA,VA Loan
Price history
| Date | Event | Price |
|---|---|---|
| 2/21/2025 | Sold | $281,500-4.6%$156/sqft |
Source: | ||
| 12/4/2024 | Contingent | $295,000$164/sqft |
Source: | ||
| 9/9/2024 | Price change | $295,000-3.3%$164/sqft |
Source: | ||
| 8/27/2024 | Price change | $305,000-3.2%$169/sqft |
Source: | ||
| 6/18/2024 | Listed for sale | $315,000$175/sqft |
Source: | ||
Public tax history
| Year | Property taxes | Tax assessment |
|---|---|---|
| 2024 | $2,281 +65.4% | $203,682 +92.7% |
| 2023 | $1,379 | $105,682 |
| 2022 | $1,379 | $105,682 |
Find assessor info on the county website
Neighborhood: 27893
Nearby schools
GreatSchools rating
- 5/10Vick ElementaryGrades: K-5Distance: 3.5 mi
- 1/10Charles H Darden MiddleGrades: 6-8Distance: 3.9 mi
- 5/10Beddingfield HighGrades: 9-12Distance: 4.3 mi
Schools provided by the listing agent
- Elementary: Vick Elementary
- Middle: Darden
- High: Beddingfield
Source: Hive MLS. This data may not be complete. We recommend contacting the local school district to confirm school assignments for this home.

Get pre-qualified for a loan
At Zillow Home Loans, we can pre-qualify you in as little as 5 minutes with no impact to your credit score.An equal housing lender. NMLS #10287.
