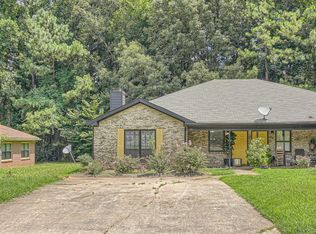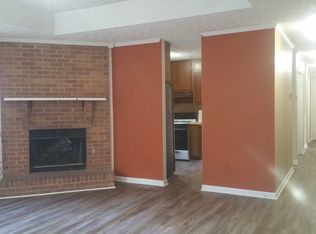Spacious four sided brick duplex, RIGHT SIDE, 3 bedrooms and 2 baths. The large living room has a fire place and the dining room is separate. The property has new water proof flooring throughout and a new water heater. Accessible to highway 85 and interstates 75, 85 and 285 and very close to Hartsfield International airport. Property is being sold "AS IS" and CASH only.
This property is off market, which means it's not currently listed for sale or rent on Zillow. This may be different from what's available on other websites or public sources.

