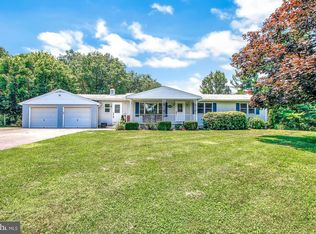Sold for $690,000
$690,000
1103 Stone Rd, Westminster, MD 21158
4beds
2,808sqft
Single Family Residence
Built in 2021
1.51 Acres Lot
$723,200 Zestimate®
$246/sqft
$3,520 Estimated rent
Home value
$723,200
$687,000 - $759,000
$3,520/mo
Zestimate® history
Loading...
Owner options
Explore your selling options
What's special
This charming custom Craftsman home boasts plenty of space and is just two years young! Down a lovely drive, the two story porch greets you adding southern charm to this Maryland home. Through the spacious foyer, you enter the living room perfect for entertaining or relaxing with a propane fireplace. The open-concept floor plan flows seamlessly into the kitchen which features ample counter space, a kitchen island, quartz counter tops and a butlers pantry. The main level features a great office space. Upstairs, you will find three bedrooms, a full bath with double vanity and an owners suite with a private bathroom and two walk-in closets. Wake up and enjoy your morning coffee on the owner's suite porch. Enjoy the convenience of the upper level laundry room with sink! The walk out basement is ready for finishing with a rough in for bath! and passive radon system! Oversized attached two car garage. The backyard is a peaceful retreat, perfect for enjoying all seasons! Don't miss your chance to make this stunning house your new home! This is a must-see! Possible fourth bedroom currently being used as playroom on main level.
Zillow last checked: 8 hours ago
Listing updated: February 23, 2024 at 04:59am
Listed by:
Brooklyn Lewis 443-960-6573,
Brook-Owen Real Estate
Bought with:
Samantha Turner, 5007624
EXP Realty, LLC
Source: Bright MLS,MLS#: MDCR2016678
Facts & features
Interior
Bedrooms & bathrooms
- Bedrooms: 4
- Bathrooms: 3
- Full bathrooms: 2
- 1/2 bathrooms: 1
- Main level bathrooms: 1
Basement
- Area: 1376
Heating
- Forced Air, Propane
Cooling
- Central Air, Electric
Appliances
- Included: Dishwasher, Refrigerator, Microwave, Range Hood, Dryer, Washer, Gas Water Heater, Water Heater
- Laundry: Upper Level, Laundry Room
Features
- Family Room Off Kitchen, Open Floorplan, Kitchen Island, Upgraded Countertops, Recessed Lighting, Primary Bath(s), Ceiling Fan(s), Butlers Pantry
- Flooring: Carpet, Engineered Wood
- Basement: Unfinished,Walk-Out Access,Rough Bath Plumb
- Number of fireplaces: 1
- Fireplace features: Gas/Propane
Interior area
- Total structure area: 4,184
- Total interior livable area: 2,808 sqft
- Finished area above ground: 2,808
- Finished area below ground: 0
Property
Parking
- Total spaces: 2
- Parking features: Garage Faces Front, Garage Door Opener, Inside Entrance, Attached, Driveway
- Attached garage spaces: 2
- Has uncovered spaces: Yes
Accessibility
- Accessibility features: Accessible Entrance
Features
- Levels: Two
- Stories: 2
- Pool features: None
Lot
- Size: 1.51 Acres
Details
- Additional structures: Above Grade, Below Grade
- Parcel number: 0707034768
- Zoning: R
- Special conditions: Standard
Construction
Type & style
- Home type: SingleFamily
- Architectural style: Colonial,Craftsman
- Property subtype: Single Family Residence
Materials
- Concrete, Vinyl Siding
- Foundation: Concrete Perimeter
- Roof: Shingle,Architectural Shingle
Condition
- New construction: No
- Year built: 2021
Utilities & green energy
- Sewer: Septic Exists
- Water: Private
Community & neighborhood
Security
- Security features: Fire Sprinkler System
Location
- Region: Westminster
- Subdivision: None Available
Other
Other facts
- Listing agreement: Exclusive Agency
- Ownership: Fee Simple
Price history
| Date | Event | Price |
|---|---|---|
| 2/23/2024 | Sold | $690,000+0.7%$246/sqft |
Source: | ||
| 12/2/2023 | Pending sale | $685,000$244/sqft |
Source: | ||
| 11/8/2023 | Price change | $685,000-2%$244/sqft |
Source: | ||
| 10/2/2023 | Listed for sale | $699,000+1065%$249/sqft |
Source: | ||
| 5/4/2020 | Sold | $60,000$21/sqft |
Source: Public Record Report a problem | ||
Public tax history
| Year | Property taxes | Tax assessment |
|---|---|---|
| 2025 | $7,055 +4.7% | $619,067 +3.8% |
| 2024 | $6,740 +3.9% | $596,433 +3.9% |
| 2023 | $6,484 +2.2% | $573,800 |
Find assessor info on the county website
Neighborhood: 21158
Nearby schools
GreatSchools rating
- 5/10Runnymede Elementary SchoolGrades: PK-5Distance: 3.6 mi
- 8/10Northwest Middle SchoolGrades: 6-8Distance: 6.9 mi
- 7/10Francis Scott Key High SchoolGrades: 9-12Distance: 6.2 mi
Schools provided by the listing agent
- District: Carroll County Public Schools
Source: Bright MLS. This data may not be complete. We recommend contacting the local school district to confirm school assignments for this home.
Get a cash offer in 3 minutes
Find out how much your home could sell for in as little as 3 minutes with a no-obligation cash offer.
Estimated market value$723,200
Get a cash offer in 3 minutes
Find out how much your home could sell for in as little as 3 minutes with a no-obligation cash offer.
Estimated market value
$723,200
