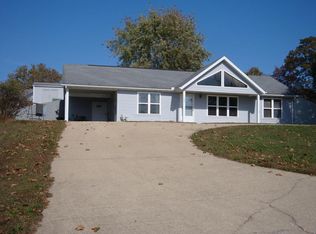FANTASTIC FOUR BEDROOM, THREE BATH BRICK HOME WITH FULL BASEMENT ON 2.27 ACRES AT THE EDGE OF TOWN. It has a large manicured Yard with many large shade trees, nice shrubs, flowers, garden spots and concrete circle drive.This home has approximately 3600 sq. ft. with 3 bdr., 2 bath, large living room, sun room, newer appliances, nice kitchen with movable island and 2 car garage. In the partially finished basement there is a family room, bedroom and large bath with a jetted tub. The unfinished portion could be used as a workout area, storage, game room, theater room etc. or could easily be finished to support three more bedrooms. This home has a really nice shop/garage with good lighting and many electrical outlets, cabinets and counter tops, concrete floor and garage door opener.
This property is off market, which means it's not currently listed for sale or rent on Zillow. This may be different from what's available on other websites or public sources.


