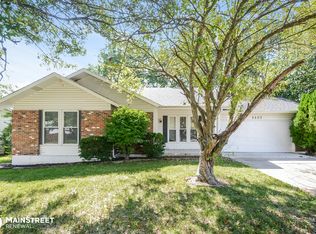Move In ready! This 3 bed, 3 bath home is ready for a new family. Freshly Painted & Upgrades galore! Enter into the living room with vaulted ceilings, huge picture window lets in a ton of light. Open concept living and kitchen/dining space which is great for entertaining. Kitchen is spacious with beautiful Quartz counters, & plenty of cabinetry with soft-close drawers. Master bedroom has been remodeled with custom walk-in closet and newer carpet. Master bath is perfect with new vanity, heated floors, glass walled & custom tile shower with luxury shower. Finished part of the LL has a large rec room with new carpet, full bath, & office or possible 4th bed. Unfinished part of the LL has a wall of built-in shelves with granite workspace counter. Outdoor space is perfect for entertaining w. mature trees & cedar privacy fence which makes it private- perfect for morning coffees or evening get-togethers. Huge Trex composite deck, built-in firepit & level grassy area to finish off the space.
This property is off market, which means it's not currently listed for sale or rent on Zillow. This may be different from what's available on other websites or public sources.
