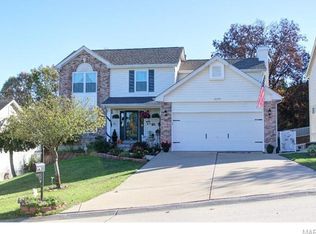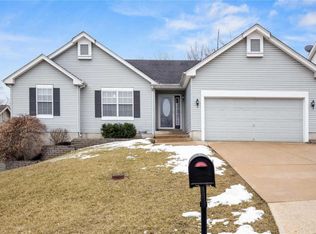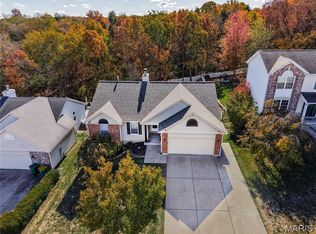Beautiful ranch home with split bedroom floor plan (master on one side of the home and other bedrooms on the opposite side of the home). This open floor plan brings in lots of natural light and offers lots of living space. Separate dining room open to vaulted Family Room with wood burning fireplace and hardwood floors. Master bedroom suite with his and her walk in closets. Eat in kitchen with vaulted ceilings and newer stainless steel appliances. Main floor bedrooms have newer carpet installed within the last week. Home has been freshly painted throughout. Kitchen overlooks private, fenced in backyard yard with large deck and patio. Finished walk out lower level offers rec area with bar, family room area and 3 extra rooms currently being used as bedrooms. Architectural roof put on just 3 months ago and New A/C in 2014. New counter tops being installed in 2-3 weeks. Motivated seller!
This property is off market, which means it's not currently listed for sale or rent on Zillow. This may be different from what's available on other websites or public sources.


