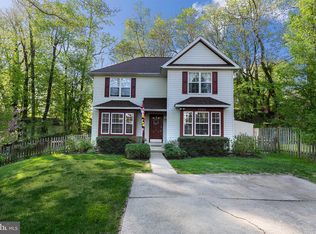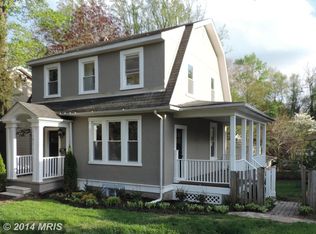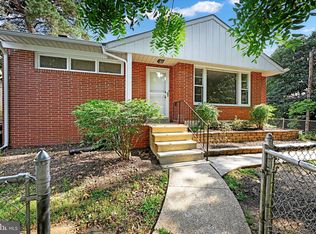Sold for $380,000
$380,000
1103 Saint Albans Rd, Idlewylde, MD 21239
3beds
1,680sqft
Single Family Residence
Built in 1948
7,200 Square Feet Lot
$416,000 Zestimate®
$226/sqft
$2,689 Estimated rent
Home value
$416,000
$395,000 - $441,000
$2,689/mo
Zestimate® history
Loading...
Owner options
Explore your selling options
What's special
This adorable home has been in the same family for generations! The Sellers purchased this home 36 years ago from grandparents and proceeded to update and expand the house while maximizing storage space. The unique 4 half-level layout allows you to enter the house at street level in the front and has a walk out lower level as well. The primary suite is on the top level and features a private, full bath and walk in closet. Two additional bedrooms share a full bathroom on the first upper level. The newly renovated kitchen, dining room and additional space occupy the lower level along with a half bath, laundry, and storage area. The house sits on a spacious lot with stone patio for outdoor dining or entertainment. The large storage shed, playground equipment and fire pit also convey. Easy access to 695, downtown Baltimore and downtown Towson, restaurants, shopping, colleges, several hospitals, and Baltimore County Public Schools. Voluntary community association for social events and community hall. House is showing incorrectly on Google Maps-from Sherwood Rd travel east on Overbrook Rd, turn right onto St Albans Rd, house is first house on left (before curve.)
Zillow last checked: 8 hours ago
Listing updated: September 27, 2023 at 06:10pm
Listed by:
Jamie Kass 410-375-9761,
Compass
Bought with:
David Tomasko, 649159
Guerilla Realty LLC
Source: Bright MLS,MLS#: MDBC2075956
Facts & features
Interior
Bedrooms & bathrooms
- Bedrooms: 3
- Bathrooms: 3
- Full bathrooms: 2
- 1/2 bathrooms: 1
Basement
- Area: 780
Heating
- Forced Air, Natural Gas
Cooling
- Attic Fan, Ceiling Fan(s), Central Air, Electric
Appliances
- Included: Central Vacuum, Dishwasher, Disposal, Dryer, Exhaust Fan, Self Cleaning Oven, Oven/Range - Gas, Range Hood, Refrigerator, Cooktop, Washer, Microwave, Gas Water Heater
- Laundry: Laundry Room
Features
- Attic, Combination Kitchen/Dining, Breakfast Area, Primary Bath(s), Open Floorplan
- Doors: Storm Door(s)
- Windows: Vinyl Clad, Skylight(s)
- Has basement: No
- Has fireplace: No
Interior area
- Total structure area: 2,160
- Total interior livable area: 1,680 sqft
- Finished area above ground: 1,380
- Finished area below ground: 300
Property
Parking
- Parking features: Off Street
Accessibility
- Accessibility features: Accessible Entrance
Features
- Levels: Four
- Stories: 4
- Patio & porch: Patio, Porch
- Exterior features: Play Area, Sidewalks
- Pool features: None
- Fencing: Partial,Back Yard
Lot
- Size: 7,200 sqft
- Dimensions: 1.00 x
- Features: Backs to Trees, Landscaped, Wooded, Vegetation Planting
Details
- Additional structures: Above Grade, Below Grade
- Parcel number: 04090918472480
- Zoning: R
- Zoning description: Residential
- Special conditions: Standard
Construction
Type & style
- Home type: SingleFamily
- Architectural style: Other
- Property subtype: Single Family Residence
Materials
- Vinyl Siding
- Foundation: Block
- Roof: Asphalt
Condition
- New construction: No
- Year built: 1948
Utilities & green energy
- Sewer: Public Sewer
- Water: Public
Community & neighborhood
Location
- Region: Idlewylde
- Subdivision: Idlewylde
Other
Other facts
- Listing agreement: Exclusive Right To Sell
- Listing terms: Cash,Conventional,FHA,VA Loan
- Ownership: Fee Simple
Price history
| Date | Event | Price |
|---|---|---|
| 9/27/2023 | Sold | $380,000+1.3%$226/sqft |
Source: | ||
| 8/28/2023 | Pending sale | $375,000$223/sqft |
Source: | ||
| 8/25/2023 | Listed for sale | $375,000+29.8%$223/sqft |
Source: | ||
| 7/19/2012 | Listing removed | $289,000$172/sqft |
Source: Prudential Homesale YWGC Realty #BC7855993 Report a problem | ||
| 6/4/2012 | Price change | $289,000-1.5%$172/sqft |
Source: Prudential Homesale YWGC Realty #BC7855993 Report a problem | ||
Public tax history
| Year | Property taxes | Tax assessment |
|---|---|---|
| 2025 | $4,185 +24.5% | $293,300 +5.7% |
| 2024 | $3,362 +6.1% | $277,433 +6.1% |
| 2023 | $3,170 +6.5% | $261,567 +6.5% |
Find assessor info on the county website
Neighborhood: 21239
Nearby schools
GreatSchools rating
- 9/10Stoneleigh Elementary SchoolGrades: K-5Distance: 0.8 mi
- 6/10Dumbarton Middle SchoolGrades: 6-8Distance: 1.2 mi
- 9/10Towson High Law & Public PolicyGrades: 9-12Distance: 1.4 mi
Schools provided by the listing agent
- Elementary: Stoneleigh
- Middle: Dumbarton
- High: Towson High Law & Public Policy
- District: Baltimore County Public Schools
Source: Bright MLS. This data may not be complete. We recommend contacting the local school district to confirm school assignments for this home.
Get pre-qualified for a loan
At Zillow Home Loans, we can pre-qualify you in as little as 5 minutes with no impact to your credit score.An equal housing lender. NMLS #10287.


