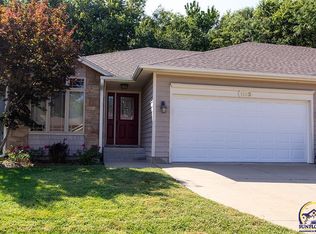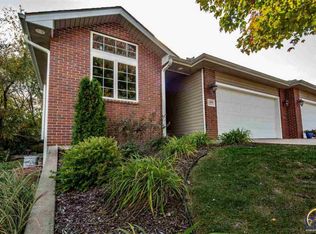Sold on 03/20/23
Price Unknown
1103 SW Red Oaks Ct, Topeka, KS 66615
3beds
2,113sqft
Half Duplex, Residential
Built in 2005
35,960 Acres Lot
$295,800 Zestimate®
$--/sqft
$1,818 Estimated rent
Home value
$295,800
$281,000 - $311,000
$1,818/mo
Zestimate® history
Loading...
Owner options
Explore your selling options
What's special
This exquisite twin home located in the Red Oaks Subdivision has been said to of been built as a model home with extra amenities and upgrades. Some of the home's details include: granite countertops, leaded glass transforms, high end stainless steel kitchen appliances including commercial grade gas stove, one of the largest lots in the subdivision, hardwood flooring, deck overlooking treed landscape, fireplace in the living room, and a wet bar in the basement! Nice floor plan with large entry way, formal dining room, eat-in kitchen, formal living room, guest half bath, fun alcove to accent a favorite treasure, main floor laundry, spacious main floor primary suite with a walk-in closet and full bath (heated floors and jet tub + walk in shower). Basement offers a large family room with a bar, full bath, and two sizeable bedrooms.
Zillow last checked: 8 hours ago
Listing updated: March 20, 2023 at 10:01am
Listed by:
Liesel Kirk-Fink 785-249-0081,
Kirk & Cobb, Inc.
Bought with:
Brenda Zimmerman, SP00048679
Berkshire Hathaway First
Source: Sunflower AOR,MLS#: 227661
Facts & features
Interior
Bedrooms & bathrooms
- Bedrooms: 3
- Bathrooms: 3
- Full bathrooms: 2
- 1/2 bathrooms: 1
Primary bedroom
- Level: Main
- Area: 195
- Dimensions: 15x13
Bedroom 2
- Level: Basement
- Area: 162.75
- Dimensions: 15.5x10.5
Bedroom 3
- Level: Basement
- Area: 175.5
- Dimensions: 13.5x13
Dining room
- Level: Main
- Area: 210
- Dimensions: 15x14
Family room
- Level: Basement
- Area: 182
- Dimensions: 14x13
Kitchen
- Level: Main
- Area: 137.75
- Dimensions: 14.5x9.5
Laundry
- Level: Main
Living room
- Level: Main
- Area: 210
- Dimensions: 15x14
Heating
- Natural Gas, Electric
Cooling
- Central Air
Appliances
- Included: Gas Range, Range Hood, Dishwasher, Refrigerator, Disposal, Cable TV Available
- Laundry: Main Level
Features
- Flooring: Hardwood, Carpet
- Basement: Concrete,Finished,Partially Finished,Daylight
- Has fireplace: Yes
- Fireplace features: Living Room
Interior area
- Total structure area: 2,113
- Total interior livable area: 2,113 sqft
- Finished area above ground: 1,120
- Finished area below ground: 993
Property
Parking
- Parking features: Attached
- Has attached garage: Yes
Features
- Patio & porch: Deck
Lot
- Size: 35,960 Acres
- Dimensions: 248 x 145
- Features: Cul-De-Sac, Sidewalk
Details
- Parcel number: R16307
- Special conditions: Standard,Arm's Length
Construction
Type & style
- Home type: SingleFamily
- Architectural style: Ranch
- Property subtype: Half Duplex, Residential
- Attached to another structure: Yes
Materials
- Roof: Architectural Style
Condition
- Year built: 2005
Utilities & green energy
- Water: Public
- Utilities for property: Cable Available
Community & neighborhood
Location
- Region: Topeka
- Subdivision: Red Oak Pl
Price history
| Date | Event | Price |
|---|---|---|
| 3/20/2023 | Sold | -- |
Source: | ||
| 2/9/2023 | Pending sale | $250,000$118/sqft |
Source: | ||
| 2/7/2023 | Listed for sale | $250,000+16.3%$118/sqft |
Source: | ||
| 7/15/2020 | Sold | -- |
Source: | ||
| 6/4/2020 | Price change | $214,990-2.2%$102/sqft |
Source: Keller Williams One Legacy Partners #212200 | ||
Public tax history
| Year | Property taxes | Tax assessment |
|---|---|---|
| 2025 | -- | $29,638 +2% |
| 2024 | $4,951 -0.5% | $29,057 |
| 2023 | $4,977 +7.8% | $29,057 +10.9% |
Find assessor info on the county website
Neighborhood: River Hill
Nearby schools
GreatSchools rating
- 6/10Wanamaker Elementary SchoolGrades: PK-6Distance: 0.2 mi
- 6/10Washburn Rural Middle SchoolGrades: 7-8Distance: 6.4 mi
- 8/10Washburn Rural High SchoolGrades: 9-12Distance: 6.4 mi
Schools provided by the listing agent
- Elementary: Wanamaker Elementary School/USD 437
- Middle: Washburn Rural Middle School/USD 437
- High: Washburn Rural High School/USD 437
Source: Sunflower AOR. This data may not be complete. We recommend contacting the local school district to confirm school assignments for this home.


