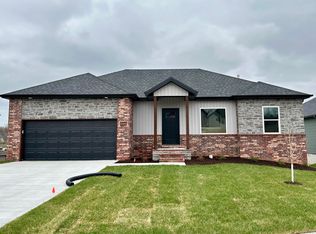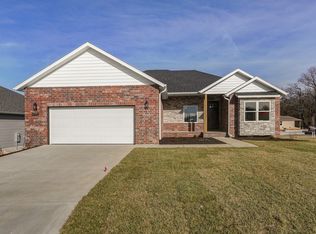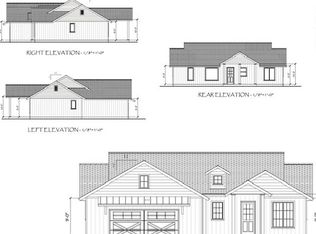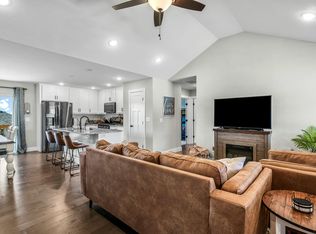Closed
Price Unknown
1103 S Swift Avenue, Ozark, MO 65721
5beds
2,534sqft
Single Family Residence
Built in 2024
7,840.8 Square Feet Lot
$403,900 Zestimate®
$--/sqft
$2,681 Estimated rent
Home value
$403,900
$368,000 - $444,000
$2,681/mo
Zestimate® history
Loading...
Owner options
Explore your selling options
What's special
Welcome to 1103 S. Swift Avenue in the highly sought after Woodcrest Est. The exterior vinyl has the most gorgeous green hue, and pairs perfectly well with the light-colored brick and wood-stained accents. The interior leaks with beauty. The kitchen has beautiful granite countertops, with custom cabinetry, under-the-cabinet lighting, a gas range, and a large sized island. The master bedroom, bathroom and closet definitely won't disappoint. The open floor plan upstairs makes for a perfect gathering place, but even better in the basement. The basement bedrooms are accompanied by a large gathering area full of cozy potential. Not just luxury on the inside, but the basement walkout leads to a lower patio, and the upstairs opens up to a covered deck. This beautiful new construction home is less than a minute from town. Don't miss out on this gorgeous home!
Zillow last checked: 8 hours ago
Listing updated: August 28, 2024 at 06:34pm
Listed by:
Emily Nicole Essary 417-207-1047,
Murney Associates - Nixa
Bought with:
Kent Sturgeon, 2014040153
ReeceNichols - Springfield
Source: SOMOMLS,MLS#: 60265951
Facts & features
Interior
Bedrooms & bathrooms
- Bedrooms: 5
- Bathrooms: 3
- Full bathrooms: 3
Heating
- Forced Air, Natural Gas
Cooling
- Ceiling Fan(s), Central Air
Appliances
- Included: Dishwasher, Disposal, Free-Standing Gas Oven, Gas Water Heater, Microwave
- Laundry: Main Level
Features
- Granite Counters, Internet - Fiber Optic
- Flooring: Carpet, Tile, Vinyl
- Basement: Partially Finished,Walk-Out Access,Full
- Has fireplace: No
- Fireplace features: None
Interior area
- Total structure area: 2,840
- Total interior livable area: 2,534 sqft
- Finished area above ground: 1,410
- Finished area below ground: 1,124
Property
Parking
- Total spaces: 2
- Parking features: Driveway, On Street
- Attached garage spaces: 2
- Has uncovered spaces: Yes
Features
- Levels: Two
- Stories: 2
- Patio & porch: Deck
- Fencing: None
Lot
- Size: 7,840 sqft
- Dimensions: 116 x 68
Details
- Parcel number: N/A
Construction
Type & style
- Home type: SingleFamily
- Property subtype: Single Family Residence
Materials
- Brick, Stone, Vinyl Siding
- Roof: Composition
Condition
- New construction: Yes
- Year built: 2024
Utilities & green energy
- Sewer: Public Sewer
- Water: Public
Community & neighborhood
Security
- Security features: Carbon Monoxide Detector(s), Smoke Detector(s)
Location
- Region: Ozark
- Subdivision: Woodcrest Est
HOA & financial
HOA
- HOA fee: $250 annually
Other
Other facts
- Listing terms: Cash,Conventional,FHA
- Road surface type: Asphalt
Price history
| Date | Event | Price |
|---|---|---|
| 6/5/2024 | Sold | -- |
Source: | ||
| 5/2/2024 | Pending sale | $399,900$158/sqft |
Source: | ||
| 4/16/2024 | Listed for sale | $399,900$158/sqft |
Source: | ||
Public tax history
Tax history is unavailable.
Neighborhood: 65721
Nearby schools
GreatSchools rating
- 8/10South Elementary SchoolGrades: K-4Distance: 0.7 mi
- 6/10Ozark Jr. High SchoolGrades: 8-9Distance: 0.9 mi
- 8/10Ozark High SchoolGrades: 9-12Distance: 1.3 mi
Schools provided by the listing agent
- Elementary: OZ South
- Middle: Ozark
- High: Ozark
Source: SOMOMLS. This data may not be complete. We recommend contacting the local school district to confirm school assignments for this home.



