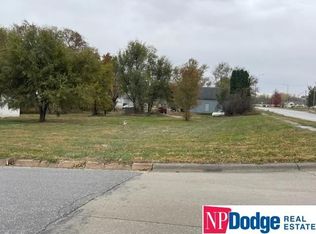Sold for $135,000
$135,000
1103 S 4th Ave, Decatur, NE 68020
3beds
1,303sqft
Single Family Residence
Built in 1920
1 Acres Lot
$192,500 Zestimate®
$104/sqft
$1,561 Estimated rent
Home value
$192,500
$169,000 - $216,000
$1,561/mo
Zestimate® history
Loading...
Owner options
Explore your selling options
What's special
Charm charm charm! You will fall in love with the character of this 3 bed, 2.5 bath home featuring original hardwood floors, ornate woodwork, a sun porch, and stunning natural light! The three bedrooms each have a walk-in closet. The bathroom brings together the best of two worlds with a new vanity and flooring, alongside a vintage claw foot tub. Several recent updates to the home include 5 new windows, one new garage door, a new washer, and a new touch-sensor kitchen faucet. Sitting on a full acre of land, this property also includes a detached 2-car garage and two storage sheds. The larger shed is perfect for storing your boat or ATVs! If you're looking for the perfect spot in a relaxing river community, look no further! Only a few blocks from the Decatur marina--so close to the river and just in time for summer!
Zillow last checked: 8 hours ago
Listing updated: July 15, 2025 at 09:56am
Listed by:
Abbie Beitz 402-850-1695,
BHHS Ambassador Real Estate
Bought with:
Abbie Beitz, 20190214
BHHS Ambassador Real Estate
Source: GPRMLS,MLS#: 22506308
Facts & features
Interior
Bedrooms & bathrooms
- Bedrooms: 3
- Bathrooms: 3
- Full bathrooms: 1
- 1/4 bathrooms: 1
- Partial bathrooms: 1
- Main level bathrooms: 1
Primary bedroom
- Level: None
Bedroom 2
- Level: Second
Bedroom 3
- Level: Second
Basement
- Area: 696
Heating
- Propane, Forced Air
Cooling
- Central Air
Appliances
- Included: Range, Refrigerator, Washer, Dishwasher, Dryer, Microwave
Features
- Flooring: Wood, Ceramic Tile
- Basement: Daylight
- Has fireplace: No
Interior area
- Total structure area: 1,303
- Total interior livable area: 1,303 sqft
- Finished area above ground: 1,303
- Finished area below ground: 0
Property
Parking
- Total spaces: 2
- Parking features: Detached
- Garage spaces: 2
Features
- Levels: One and One Half
- Patio & porch: Enclosed Porch
- Fencing: None
Lot
- Size: 1 Acres
- Dimensions: L3-7 and 44' of lot 28 and 40' of vacated 11t
- Features: Over 1/2 up to 1 Acre, City Lot
Details
- Additional structures: Outbuilding, Shed(s)
- Parcel number: 111301700
Construction
Type & style
- Home type: SingleFamily
- Property subtype: Single Family Residence
Materials
- Stucco
- Foundation: Block
- Roof: Composition
Condition
- Not New and NOT a Model
- New construction: No
- Year built: 1920
Utilities & green energy
- Sewer: Public Sewer
- Water: Public
- Utilities for property: Electricity Available, Water Available, Sewer Available
Community & neighborhood
Location
- Region: Decatur
Other
Other facts
- Listing terms: Conventional,Cash
- Ownership: Fee Simple
Price history
| Date | Event | Price |
|---|---|---|
| 5/22/2025 | Sold | $135,000$104/sqft |
Source: | ||
| 3/20/2025 | Pending sale | $135,000$104/sqft |
Source: | ||
| 3/15/2025 | Listed for sale | $135,000+39.2%$104/sqft |
Source: | ||
| 3/3/2022 | Listing removed | -- |
Source: | ||
| 11/12/2021 | Sold | $97,000-7.6%$74/sqft |
Source: | ||
Public tax history
| Year | Property taxes | Tax assessment |
|---|---|---|
| 2024 | $2,189 +92.6% | $140,752 +122.7% |
| 2023 | $1,137 -22.8% | $63,189 -11.1% |
| 2022 | $1,473 +70.9% | $71,101 +42.6% |
Find assessor info on the county website
Neighborhood: 68020
Nearby schools
GreatSchools rating
- 7/10Northeast Elementary At LyonsGrades: PK-6Distance: 12.3 mi
- 5/10Northeast Secondary SchoolGrades: 7-12Distance: 12.3 mi
Schools provided by the listing agent
- Elementary: Lyons-Decatur Northeast
- Middle: Lyons-Decatur Northeast
- High: Lyons-Decatur Northeast
Source: GPRMLS. This data may not be complete. We recommend contacting the local school district to confirm school assignments for this home.
Get pre-qualified for a loan
At Zillow Home Loans, we can pre-qualify you in as little as 5 minutes with no impact to your credit score.An equal housing lender. NMLS #10287.
