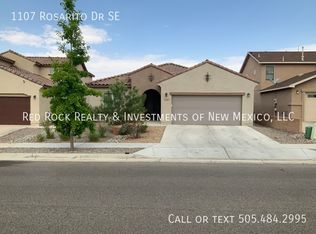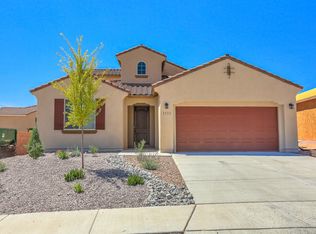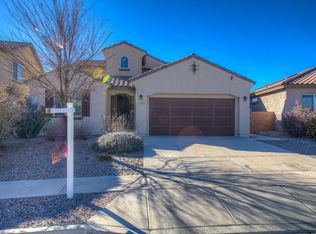Looking for that Great location plus elbow room for the family? Unlimited views to the West and Sandia Mountain Views to the East! 4 Generous sized Bedrooms, 2.5 Baths, 2 living areas and an awesome 35' covered patio that doubles as a balcony. This home offers the stylish and appealing open Great Room concept! Features include: Custom paint, bull nose finished corners, upgraded light fixtures, ceiling fans, stainless steal appliances, 2 pantries, refrigerated air, Dog run, large backyard with custom landscaping and 2 car garage with opener and storage. This home is as nice as the pictures make it look!
This property is off market, which means it's not currently listed for sale or rent on Zillow. This may be different from what's available on other websites or public sources.


