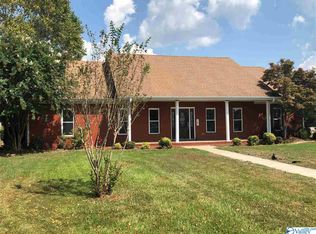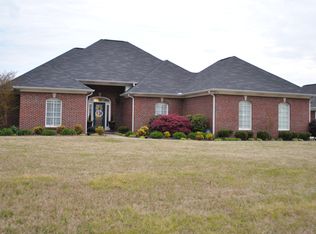Commuter's dream super close to I65! This beautiful well maintained 4 bedroom, 3 1/2 bath includes a second master suite for a parent or teenager. The home has Pergola and tile, no carpet. Do you need room for the children? There is a den area so they can have room to enjoy their entertainment. This home has everything you need including a beautiful kitchen with custom cabinetry, gas range and stainless appliances. The outside lives up to the entertainers dream with large patio, fire pit, privacy fence and a plantation swing. The neighborhood HOA includes the pool, clubhouse, walking trails, and recreation courts.
This property is off market, which means it's not currently listed for sale or rent on Zillow. This may be different from what's available on other websites or public sources.

