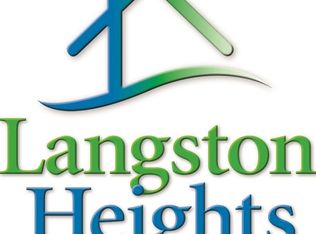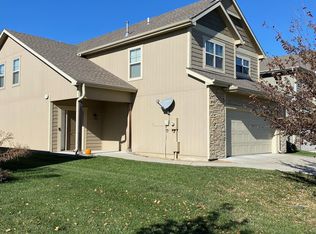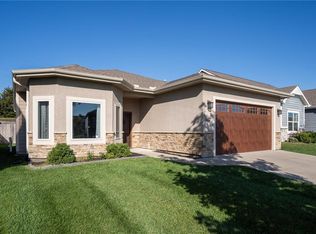Sold
Price Unknown
1103 Renaissance Dr, Lawrence, KS 66049
3beds
2,268sqft
Single Family Residence
Built in 2022
9,759 Square Feet Lot
$506,800 Zestimate®
$--/sqft
$2,499 Estimated rent
Home value
$506,800
$481,000 - $532,000
$2,499/mo
Zestimate® history
Loading...
Owner options
Explore your selling options
What's special
Beautifully designed and move-in ready, this 3-bedroom, 3-bath home in the desirable Langston Hughes community offers the perfect blend of comfort and style. Step inside to a bright, open floor plan with soaring ceilings, a cozy fireplace, and expansive windows that bring in natural light. The chef’s kitchen features quartz countertops, custom tile backsplash, stainless steel appliances, and a large island with seating perfect for gatherings. The main-level primary suite is a true retreat with a spa-like ensuite showcasing a soaking tub, oversized walk-in shower with custom tile detail, and double vanities. Upstairs, two generously sized bedrooms share a Jack & Jill bathroom, each with its own large closet. Outside, enjoy beautifully landscaped front and back yards with curated flower beds, a full irrigation system, and a spacious patio ideal for outdoor entertaining. The fenced yard, stone retaining wall, and mature plantings provide both beauty and privacy. Built just three years ago, this home combines modern amenities with thoughtful details inside and out. Schedule your private showing today!
Zillow last checked: 8 hours ago
Listing updated: December 12, 2025 at 06:16am
Listing Provided by:
Crystal Swearingen 785-550-3424,
Crystal Clear Realty
Bought with:
Drew Deck, SP00228910
ReeceNichols Preferred Realty
Source: Heartland MLS as distributed by MLS GRID,MLS#: 2579484
Facts & features
Interior
Bedrooms & bathrooms
- Bedrooms: 3
- Bathrooms: 3
- Full bathrooms: 2
- 1/2 bathrooms: 1
Bedroom 1
- Level: First
- Dimensions: 17 x 15
Bedroom 2
- Level: Second
- Dimensions: 13 x 17
Bedroom 3
- Level: Second
- Dimensions: 13 x 17
Dining room
- Level: First
- Dimensions: 16 x 10
Kitchen
- Level: First
- Dimensions: 16 x 13
Living room
- Level: First
- Dimensions: 18 x 16
Heating
- Forced Air
Cooling
- Electric
Features
- Basement: Slab
- Number of fireplaces: 1
Interior area
- Total structure area: 2,268
- Total interior livable area: 2,268 sqft
- Finished area above ground: 2,268
- Finished area below ground: 0
Property
Parking
- Total spaces: 2
- Parking features: Attached
- Attached garage spaces: 2
Lot
- Size: 9,759 sqft
Details
- Parcel number: 0230693203003009.000
Construction
Type & style
- Home type: SingleFamily
- Property subtype: Single Family Residence
Materials
- Frame
- Roof: Composition
Condition
- Year built: 2022
Utilities & green energy
- Sewer: Public Sewer
- Water: Public
Community & neighborhood
Location
- Region: Lawrence
- Subdivision: Other
HOA & financial
HOA
- Has HOA: No
Other
Other facts
- Listing terms: Cash,Conventional,FHA,VA Loan
- Ownership: Private
Price history
| Date | Event | Price |
|---|---|---|
| 12/11/2025 | Sold | -- |
Source: | ||
| 11/7/2025 | Pending sale | $515,000$227/sqft |
Source: | ||
| 11/7/2025 | Contingent | $515,000$227/sqft |
Source: | ||
| 11/6/2025 | Price change | $515,000-1.9%$227/sqft |
Source: | ||
| 10/17/2025 | Price change | $524,900-0.9%$231/sqft |
Source: | ||
Public tax history
| Year | Property taxes | Tax assessment |
|---|---|---|
| 2024 | $6,866 -2.1% | $54,861 +1.1% |
| 2023 | $7,016 +78.9% | $54,246 +78.4% |
| 2022 | $3,921 +182% | $30,404 +185.8% |
Find assessor info on the county website
Neighborhood: 66049
Nearby schools
GreatSchools rating
- 8/10Langston Hughes Elementary SchoolGrades: K-5Distance: 0.3 mi
- 7/10Lawrence Southwest Middle SchoolGrades: 6-8Distance: 2.5 mi
- 7/10Lawrence Free State High SchoolGrades: 9-12Distance: 1.8 mi


