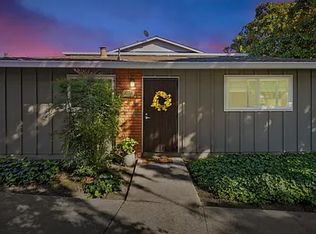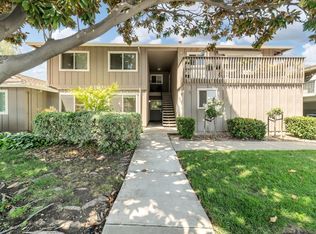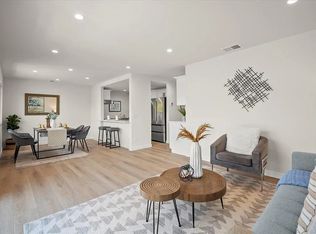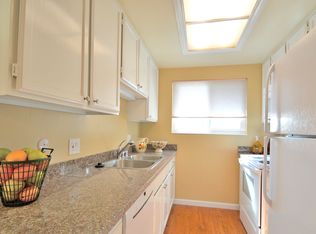Sold for $575,000 on 12/04/24
$575,000
1103 Reed Ave APT C, Sunnyvale, CA 94086
2beds
917sqft
Condominium, Residential
Built in 1972
-- sqft lot
$741,800 Zestimate®
$627/sqft
$3,201 Estimated rent
Home value
$741,800
$705,000 - $779,000
$3,201/mo
Zestimate® history
Loading...
Owner options
Explore your selling options
What's special
Welcome to 1103 Reed Ave #C! This 2-bedroom, 1-bath condo is located in the highly desirable Ponderosa neighborhood in Sunnyvale. This charming community is known for its quiet residential streets and convenient location. It features a balcony overlooking the beautifully maintained grounds, a community pool with a clubhouse, and the convenience of a dedicated parking spot in a carport. Nestled in a prime location, this condo is close to top-rated schools, making it ideal for families. It's also a commuter's dream, with easy access to major highways, CalTrain, and Light Rail, ensuring a smooth journey to work or play. You'll be just minutes away from high-tech giants like Apple, Google, Lockheed, Yahoo, and Nvidia, as well as Costco, Downtown Sunnyvale, parks, and shopping plazas. With your updates, repairs, and finishing touches, this diamond in the rough will sparkle!
Zillow last checked: 8 hours ago
Listing updated: June 13, 2025 at 03:56am
Listed by:
Miriam Cruz 02133346 408-644-4295,
eXp Realty of Northern California, Inc. 888-832-7179
Bought with:
Mike Brasil, 01337675
Intero Real Estate Services
Source: MLSListings Inc,MLS#: ML81978910
Facts & features
Interior
Bedrooms & bathrooms
- Bedrooms: 2
- Bathrooms: 1
- Full bathrooms: 1
Bathroom
- Features: Tub
Dining room
- Features: DiningArea, DiningFamilyCombo
Family room
- Features: SeparateFamilyRoom
Heating
- Baseboard
Cooling
- None
Appliances
- Included: Electric Cooktop, Refrigerator
- Laundry: Community Facility
Features
- Flooring: Laminate
Interior area
- Total structure area: 917
- Total interior livable area: 917 sqft
Property
Parking
- Total spaces: 1
- Parking features: Carport
- Carport spaces: 1
Accessibility
- Accessibility features: Parking
Features
- Stories: 1
- Pool features: Fenced
Details
- Parcel number: 21350115
- Zoning: R3PD
- Special conditions: Standard
Construction
Type & style
- Home type: Condo
- Property subtype: Condominium, Residential
Materials
- Foundation: Slab
- Roof: Composition
Condition
- New construction: No
- Year built: 1972
Utilities & green energy
- Gas: PublicUtilities
- Sewer: Public Sewer
- Water: Public
- Utilities for property: Public Utilities, Water Public
Community & neighborhood
Location
- Region: Sunnyvale
HOA & financial
HOA
- Has HOA: Yes
- HOA fee: $612 monthly
Other
Other facts
- Listing agreement: Probate
Price history
| Date | Event | Price |
|---|---|---|
| 12/4/2024 | Sold | $575,000$627/sqft |
Source: | ||
Public tax history
| Year | Property taxes | Tax assessment |
|---|---|---|
| 2024 | $16,575 +1813.5% | $632,400 +743.3% |
| 2023 | $866 +0.8% | $74,992 +2% |
| 2022 | $860 +0.6% | $73,523 +2% |
Find assessor info on the county website
Neighborhood: Ponderosa
Nearby schools
GreatSchools rating
- 6/10Ponderosa Elementary SchoolGrades: K-5Distance: 0.5 mi
- 7/10Marian A. Peterson Middle SchoolGrades: 6-8Distance: 1.3 mi
- 8/10Adrian Wilcox High SchoolGrades: 9-12Distance: 0.8 mi
Schools provided by the listing agent
- District: SantaClaraUnified
Source: MLSListings Inc. This data may not be complete. We recommend contacting the local school district to confirm school assignments for this home.
Get a cash offer in 3 minutes
Find out how much your home could sell for in as little as 3 minutes with a no-obligation cash offer.
Estimated market value
$741,800
Get a cash offer in 3 minutes
Find out how much your home could sell for in as little as 3 minutes with a no-obligation cash offer.
Estimated market value
$741,800



