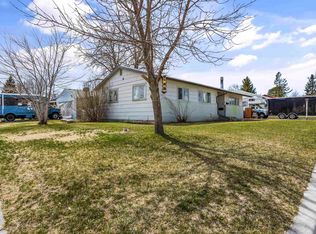Move in ready three level home in an established neighborhood! *Great main floor layout with spacious family room with big window and vaulted ceilings *Combination kitchen and dining area with ample cabinet space and an appliance suite *Vaulted ceilings carry you to upper floor where there are 3 bedrooms and 1 bathroom *Upper level master bedroom with 2 closets *Lower level has a spacious family room with big windows for ample natural light, 1 bathroom with walk in shower, laundry space and access to attached garage *Fenced back yard with mature tree for shade and privacy *Home has new gutters and downspouts and fresh paint on the deck! *Great location on a quiet street, close to shopping, schools and restaurants! *Listed by Kera Williams, KWBH, 605-415-6636.
This property is off market, which means it's not currently listed for sale or rent on Zillow. This may be different from what's available on other websites or public sources.
