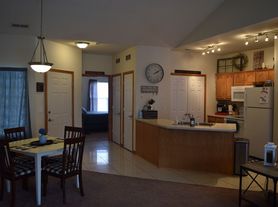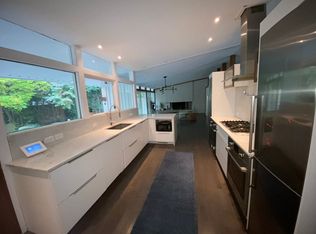Welcome to your dream lakeside retreat, a rare gem now available for lease. This exquisite 5-bedroom, 4-bathroom residence boasts over 3600 square feet of elegantly appointed living space, including a fully finished basement that could serve as a private apartment, a luxurious master suite, or an immersive theater room. As you step through the front door, prepare to be captivated by the transformative beauty of this home. The brand-new kitchen is a culinary artist's paradise, featuring state-of-the-art appliances, sleek cabinetry, stylish countertops, and pristine flooring-all designed to inspire your gourmet adventures. Descend into the fully finished basement, where entertainment and relaxation converge. This space is a haven for social gatherings, featuring a full kitchen, a cozy bathroom, a TV area, and surround sound. Whether you're hosting a lively game night, indulging in a movie marathon, or welcoming overnight guests, this area is tailored for unforgettable experiences. Step outside onto your new deck (2023) and bask in the serene pond views that provide a picturesque backdrop for your morning coffee or evening soirees. This home is not just a feast for the eyes but a sanctuary for the soul, with thoughtful updates including a new A/C (2024), a sturdy roof (2019), and durable siding (2018), ensuring peace of mind and comfort for years to come. The first owner's pride is evident in every corner of this quality-built home. Revel in the luxurious tiled or carpeted flooring that guides you through each room. The second floor is a private oasis, featuring four spacious bedrooms and two full bathrooms. The spectacular master suite is a realm of relaxation, complete with a walk-in closet, a soothing jacuzzi, and a separate shower. Discover the rare bonus of a 5th bedroom on the first floor, complete with a third full bathroom, perfect for guests or as a home office. The family room, with its abundant natural light, lake views, and cozy fireplace, is the heart of the home. The living room, with its soaring ceiling, invites you to unwind in style. The custom-built, spacious kitchen and the 4-seasons sunroom offer panoramic views of the lake, creating a harmonious blend of indoor and outdoor living. Ascend the extra-wide staircase to find bedrooms adorned with new carpet, fresh paint, and updated light fixtures and ceiling fans, all contributing to the home's contemporary charm. This stylish, comfortable, and completely updated residence feels brand new and is ready for you to lease, move in, and start savoring every moment. Don't miss the opportunity to make this lakeside haven your own. Contact us today to schedule a viewing and experience the allure of this stunning property firsthand.
House for rent
$3,500/mo
1103 Prestwick Point, Champaign, IL 61822
5beds
2,870sqft
Price may not include required fees and charges.
Singlefamily
Available now
Central air
2 Attached garage spaces parking
Natural gas
What's special
Stylish countertopsFully finished basementSerene pond viewsSpectacular master suiteSleek cabinetryPristine flooringCustom-built spacious kitchen
- 4 days |
- -- |
- -- |
Zillow last checked: 8 hours ago
Listing updated: January 27, 2026 at 07:10am
Travel times
Facts & features
Interior
Bedrooms & bathrooms
- Bedrooms: 5
- Bathrooms: 4
- Full bathrooms: 4
Heating
- Natural Gas
Cooling
- Central Air
Features
- View, Walk In Closet
- Has basement: Yes
Interior area
- Total interior livable area: 2,870 sqft
Property
Parking
- Total spaces: 2
- Parking features: Attached, Garage, Covered
- Has attached garage: Yes
- Details: Contact manager
Features
- Exterior features: Attached, Bedroom 5, Cul-De-Sac, Garage, Garage Owned, Heating: Gas, Lake Front, Lake Rights included in rent, Lot Features: Cul-De-Sac, No Disability Access, Sidewalks, View Type: Back of Property, Walk In Closet
- Has view: Yes
- View description: Water View
- Has water view: Yes
- Water view: Waterfront
Details
- Parcel number: 442016358016
Construction
Type & style
- Home type: SingleFamily
- Property subtype: SingleFamily
Condition
- Year built: 2001
Community & HOA
Location
- Region: Champaign
Financial & listing details
- Lease term: Contact For Details
Price history
| Date | Event | Price |
|---|---|---|
| 1/25/2026 | Listed for rent | $3,500$1/sqft |
Source: MRED as distributed by MLS GRID #12554394 Report a problem | ||
| 12/31/2025 | Sold | $410,000-3.5%$143/sqft |
Source: | ||
| 12/19/2025 | Pending sale | $424,900$148/sqft |
Source: | ||
| 12/10/2025 | Price change | $424,900-3%$148/sqft |
Source: | ||
| 10/21/2025 | Listed for sale | $438,000+62.2%$153/sqft |
Source: | ||
Neighborhood: 61822
Nearby schools
GreatSchools rating
- 4/10Kenwood Elementary SchoolGrades: K-5Distance: 1 mi
- 3/10Jefferson Middle SchoolGrades: 6-8Distance: 1.6 mi
- 6/10Centennial High SchoolGrades: 9-12Distance: 1.6 mi

