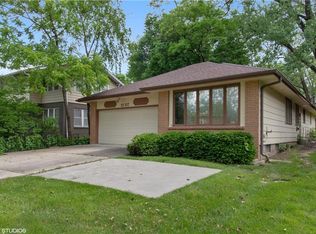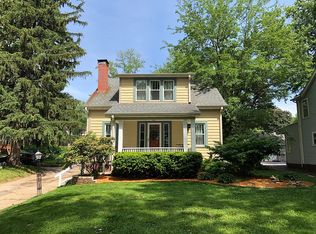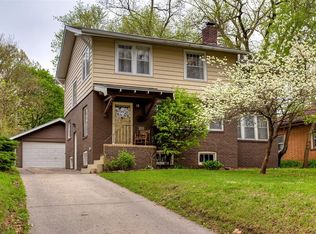Curb appeal and charm abound in this 3 bedroom 3 car garage Polk Blvd. home. Set on a tree-lined street in a great neighborhood, you'll enjoy getting to know your neighbors as they walk their dogs or jog past your yard. The screened-in wrap-around porch is perfect spot to spend summer evenings. Main level features lovely living room with gas fireplace, for a more formal setting there's a huge dining room with a built-in buffet. Remodeled kitchen including stainless steel appliances, new white cabinets butcher block countertops. Hardwood floors throughout. 2 good sized bedrooms and remodeled bathroom complete the main level. Upstairs is the private master bedroom with plenty of space to spread out and relax. ALL windows have been replaced, newer roof, ac, furnace, water heater, and basement waterproofing system. 2 car DREAM garage is 36 x 24 built in 2018. Home has additional tuck under garage. Roosevelt high school, shops, restaurants, and parks, all within walking distance.
This property is off market, which means it's not currently listed for sale or rent on Zillow. This may be different from what's available on other websites or public sources.



