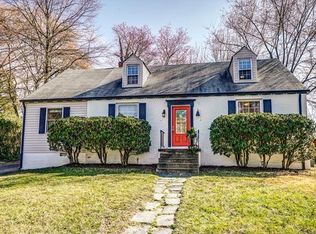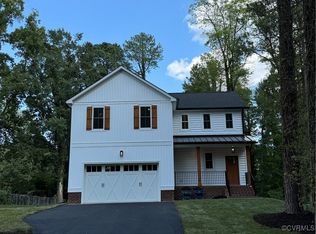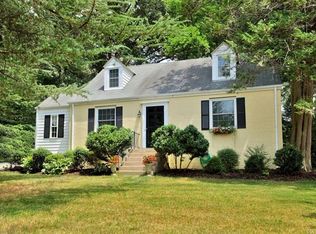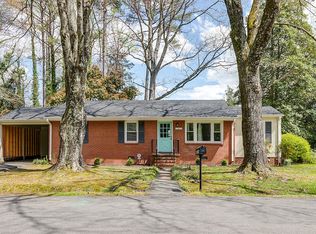Sold for $449,000
$449,000
1103 Ocala Rd, Henrico, VA 23229
3beds
1,609sqft
Single Family Residence
Built in 1952
0.26 Acres Lot
$462,100 Zestimate®
$279/sqft
$2,399 Estimated rent
Home value
$462,100
$425,000 - $499,000
$2,399/mo
Zestimate® history
Loading...
Owner options
Explore your selling options
What's special
Welcome to this charming 3-bedroom, 2-bathroom Cape Cod home in the heart of Henrico County. With 1,609 sq. ft. of living space, this home blends classic charm with modern updates, making it move-in ready. Step inside to find hardwood floors that welcome you into an inviting living space with beautiful natural light. The kitchen features new butcherblock counters, a new sink and garbage disposal (2025), while the range and dishwasher (2016) offer modern convenience. A new central A/C system (2025) and ductless A/C upstairs (2025) ensure year-round comfort. Additional upgrades include a new hot water heater (2019), double hung replacement windows, and an updated main breaker/panel box (2019). Situated on a quarter acre lot, the spacious backyard is perfect for outdoor entertaining and boasts a large wood deck, and a concrete pad for a hot tub or fire pit. With its highly desirable location near fantastic restaurants, The Village shopping, and top-rated schools you will be delighted to call 1103 Ocala Road your new home!
Zillow last checked: 8 hours ago
Listing updated: April 30, 2025 at 09:13am
Listed by:
Kimberly Hitchens info@srmfre.com,
Shaheen Ruth Martin & Fonville,
Robert Davis 804-677-5774,
Shaheen Ruth Martin & Fonville
Bought with:
Michele Burke, 0225045664
Virginia Capital Realty
Source: CVRMLS,MLS#: 2507553 Originating MLS: Central Virginia Regional MLS
Originating MLS: Central Virginia Regional MLS
Facts & features
Interior
Bedrooms & bathrooms
- Bedrooms: 3
- Bathrooms: 2
- Full bathrooms: 2
Other
- Description: Tub & Shower
- Level: First
Other
- Description: Tub & Shower
- Level: Second
Heating
- Natural Gas, Zoned
Cooling
- Central Air
Appliances
- Included: Dryer, Dishwasher, Electric Cooking, Disposal, Gas Water Heater, Refrigerator, Smooth Cooktop, Washer
Features
- Bedroom on Main Level, Ceiling Fan(s), Dining Area, Double Vanity, Bath in Primary Bedroom, Recessed Lighting, Cable TV
- Flooring: Laminate, Partially Carpeted, Wood
- Doors: Insulated Doors, Sliding Doors
- Windows: Screens, Thermal Windows
- Basement: Crawl Space
- Attic: None
- Has fireplace: No
Interior area
- Total interior livable area: 1,609 sqft
- Finished area above ground: 1,609
- Finished area below ground: 0
Property
Parking
- Parking features: Driveway, No Garage, Off Street, Oversized, Paved
- Has uncovered spaces: Yes
Features
- Levels: One and One Half
- Stories: 1
- Patio & porch: Rear Porch, Deck
- Exterior features: Deck, Storage, Shed, Paved Driveway
- Pool features: None
- Fencing: Back Yard,Fenced,Privacy,Wood
Lot
- Size: 0.26 Acres
- Features: Sloped
- Topography: Sloping
Details
- Parcel number: 7587412044
- Zoning description: R3
Construction
Type & style
- Home type: SingleFamily
- Architectural style: Cape Cod
- Property subtype: Single Family Residence
Materials
- Brick, Frame, Vinyl Siding
- Roof: Composition,Shingle
Condition
- Resale
- New construction: No
- Year built: 1952
Utilities & green energy
- Sewer: Public Sewer
- Water: Public
Community & neighborhood
Location
- Region: Henrico
- Subdivision: West Forest Heights
Other
Other facts
- Ownership: Individuals
- Ownership type: Sole Proprietor
Price history
| Date | Event | Price |
|---|---|---|
| 4/30/2025 | Sold | $449,000-2.2%$279/sqft |
Source: | ||
| 4/9/2025 | Pending sale | $459,000$285/sqft |
Source: | ||
| 3/27/2025 | Listed for sale | $459,000+148.2%$285/sqft |
Source: | ||
| 12/6/2004 | Sold | $184,950$115/sqft |
Source: Public Record Report a problem | ||
Public tax history
| Year | Property taxes | Tax assessment |
|---|---|---|
| 2024 | $2,469 +3.6% | $290,500 +3.6% |
| 2023 | $2,384 +3% | $280,500 +3% |
| 2022 | $2,314 +9.7% | $272,200 +12.2% |
Find assessor info on the county website
Neighborhood: West Forest Heights
Nearby schools
GreatSchools rating
- 8/10Tuckahoe Elementary SchoolGrades: PK-5Distance: 0.7 mi
- 6/10Tuckahoe Middle SchoolGrades: 6-8Distance: 1.1 mi
- 5/10Freeman High SchoolGrades: 9-12Distance: 0.7 mi
Schools provided by the listing agent
- Elementary: Tuckahoe
- Middle: Tuckahoe
- High: Freeman
Source: CVRMLS. This data may not be complete. We recommend contacting the local school district to confirm school assignments for this home.
Get a cash offer in 3 minutes
Find out how much your home could sell for in as little as 3 minutes with a no-obligation cash offer.
Estimated market value
$462,100



