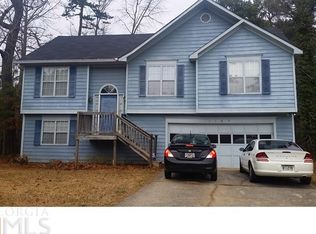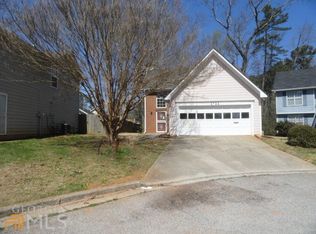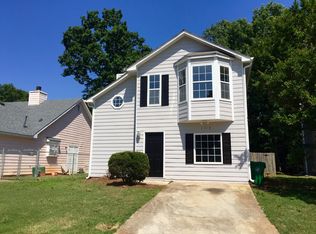Closed
$249,500
1103 Oakwood Manor Cv, Decatur, GA 30032
3beds
1,248sqft
Single Family Residence
Built in 1992
8,712 Square Feet Lot
$258,200 Zestimate®
$200/sqft
$1,682 Estimated rent
Home value
$258,200
$243,000 - $274,000
$1,682/mo
Zestimate® history
Loading...
Owner options
Explore your selling options
What's special
Nestled in a desirable neighborhood, with fresh paint and carpet throughout along with new LVP on the upper level, this turn-key house is ready for you to turn it into home. As you step inside, you'll love the spacious and inviting main level. Grounded by a fireplace, the breathtaking two-story living room is the ideal space for hosting the ultimate gatherings with friends and family. The chef of the home will love the modern eat-in kitchen with gorgeous slate floors and ample counter and storage space. Sliding glass doors make it easy to take the party outside onto the brick paver patio for hosting the ultimate summer BBQ. Sneak off to your primary suite with en-suite bath on the main level providing a tranquil retreat away from the hustle and bustle of daily life. Head upstairs for two additional bedrooms and shared bath. Step outside and bask in the sunshine, where you can relax, entertain or simply enjoy the fully fenced private backyard. The tiered yard, deck and brick paver patio provide the perfect backdrop for year round outdoor activities with friends and family. Enjoy the convenience of a 2-car garage, providing additional storage space and dedicated covered parking during the extreme weather events during the year. Conveniently located in Decatur with easy access to public transportation and just minutes to I-285, this home offers excellent proximity to local shopping, dining and schools. Don't wait, this one won't last long!
Zillow last checked: 8 hours ago
Listing updated: August 16, 2023 at 11:42am
Listed by:
Anna Kilinski 678-400-9151,
Keller Williams Realty,
Elizabeth Martin 404-951-6046,
Keller Williams Realty
Bought with:
Timothy J Lynn, 368402
Harry Norman Realtors
Source: GAMLS,MLS#: 10183212
Facts & features
Interior
Bedrooms & bathrooms
- Bedrooms: 3
- Bathrooms: 3
- Full bathrooms: 2
- 1/2 bathrooms: 1
- Main level bathrooms: 1
- Main level bedrooms: 1
Kitchen
- Features: Breakfast Area, Breakfast Bar, Solid Surface Counters
Heating
- Electric, Forced Air
Cooling
- Electric, Ceiling Fan(s), Other
Appliances
- Included: Dishwasher, Microwave, Oven/Range (Combo), Refrigerator
- Laundry: In Kitchen
Features
- High Ceilings, Master On Main Level, Split Bedroom Plan
- Flooring: Tile, Laminate, Other
- Windows: Double Pane Windows
- Basement: None
- Number of fireplaces: 1
- Fireplace features: Living Room, Gas Starter
- Common walls with other units/homes: No Common Walls
Interior area
- Total structure area: 1,248
- Total interior livable area: 1,248 sqft
- Finished area above ground: 1,248
- Finished area below ground: 0
Property
Parking
- Total spaces: 2
- Parking features: Attached, Garage Door Opener, Garage, Kitchen Level, Off Street
- Has attached garage: Yes
Features
- Levels: Two
- Stories: 2
- Patio & porch: Deck, Patio
- Exterior features: Other
- Fencing: Fenced,Back Yard,Privacy
- Body of water: None
Lot
- Size: 8,712 sqft
- Features: Cul-De-Sac, Private
Details
- Additional structures: Other
- Parcel number: 15 220 01 085
- Special conditions: As Is
Construction
Type & style
- Home type: SingleFamily
- Architectural style: Contemporary
- Property subtype: Single Family Residence
Materials
- Other
- Foundation: Slab
- Roof: Composition
Condition
- Resale
- New construction: No
- Year built: 1992
Utilities & green energy
- Sewer: Public Sewer
- Water: Public
- Utilities for property: Cable Available, Sewer Connected, Electricity Available, High Speed Internet, Natural Gas Available, Phone Available
Green energy
- Energy efficient items: Water Heater
Community & neighborhood
Security
- Security features: Smoke Detector(s)
Community
- Community features: Park, Sidewalks, Street Lights
Location
- Region: Decatur
- Subdivision: Oakwood Manor
HOA & financial
HOA
- Has HOA: No
- Services included: None
Other
Other facts
- Listing agreement: Exclusive Right To Sell
- Listing terms: Cash,Conventional
Price history
| Date | Event | Price |
|---|---|---|
| 8/15/2023 | Sold | $249,500+10.9%$200/sqft |
Source: | ||
| 8/2/2023 | Pending sale | $225,000$180/sqft |
Source: | ||
| 7/28/2023 | Listed for sale | $225,000$180/sqft |
Source: | ||
| 7/27/2023 | Pending sale | $225,000$180/sqft |
Source: | ||
| 7/26/2023 | Contingent | $225,000$180/sqft |
Source: | ||
Public tax history
| Year | Property taxes | Tax assessment |
|---|---|---|
| 2025 | $5,952 +23.9% | $126,080 +26.3% |
| 2024 | $4,805 +13.8% | $99,800 +13.8% |
| 2023 | $4,222 +10.4% | $87,680 +10.3% |
Find assessor info on the county website
Neighborhood: 30032
Nearby schools
GreatSchools rating
- 4/10Peachcrest Elementary SchoolGrades: PK-5Distance: 1.2 mi
- 5/10Mary Mcleod Bethune Middle SchoolGrades: 6-8Distance: 2.8 mi
- 3/10Towers High SchoolGrades: 9-12Distance: 1.1 mi
Schools provided by the listing agent
- Elementary: Peachcrest
- Middle: Mary Mcleod Bethune
- High: Towers
Source: GAMLS. This data may not be complete. We recommend contacting the local school district to confirm school assignments for this home.
Get a cash offer in 3 minutes
Find out how much your home could sell for in as little as 3 minutes with a no-obligation cash offer.
Estimated market value$258,200
Get a cash offer in 3 minutes
Find out how much your home could sell for in as little as 3 minutes with a no-obligation cash offer.
Estimated market value
$258,200


