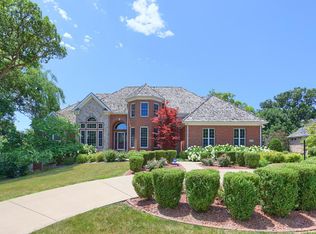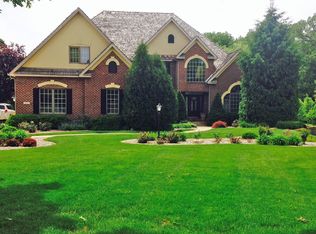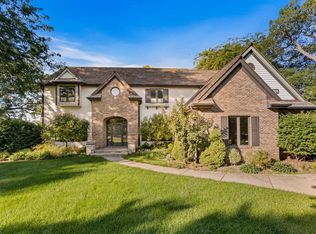Closed
$825,000
1103 Oak Creek Rd, Mahomet, IL 61853
5beds
4,934sqft
Single Family Residence
Built in 2003
0.96 Acres Lot
$862,600 Zestimate®
$167/sqft
$4,541 Estimated rent
Home value
$862,600
$819,000 - $914,000
$4,541/mo
Zestimate® history
Loading...
Owner options
Explore your selling options
What's special
You are familiar with the Oak Creek neighborhood; large lots, stylish homes, huge Oak trees and beautiful water views but you'll be stunned with the style and features in this luxury property! No expense was spared throughout 7500 sqft of living space with showpiece rooms that blend traditional and modern styles throughout the property. A 2-story entry with gleaming tile is the perfect start and adjoins a dedicated dining room and private study. The study stands apart with coffered ceilings, huge bow windows and custom bookshelves. The living room features a 2nd floor balcony and a full wall of windows to the west with sweeping views of the 1 acre lot and nearest lake. A true gem of this home is the master bedroom suite. Dual door access from the bedroom leads you to heated tile floors with a centerpiece jetted tub and a truly amazing shower experience with 11'+ glass panels, 6 body jets and dual shower heads. You won't want to leave! This home includes a true hearth room off the kitchen with double-sided fireplace, gleaming wood floors and beamed ceilings. Pair this with the expansive kitchen island, loads of quality cabinetry and you have a living space that your family and guests won't want to leave. A 4-seasons room off the kitchen gives you even more flexibility. It's a bright and cherry spot to enjoy the views next to your 3rd fireplace or setup your yoga mat and exercise equipment. This space also gives access to an amazing deck and outdoor patio space. 3 bedrooms on the 2nd floor each include great closets and access to a private or jack-n-jill bathroom. Each bedroom gives ample space and multiple windows. The lower level is incredibly comfortable with daylight windows and open access to the 1st floor. A huge family room and dedicated bar area are separated by a 2-sided fireplace while the 5th bedroom (a recent addition) is tucked away for more privacy. Additional rooms on this level provide another rec room or theater room, exercise space, craft area and loads of storage. A new roof will also be installed on this home prior to closing!
Zillow last checked: 8 hours ago
Listing updated: July 13, 2023 at 01:02am
Listing courtesy of:
Mark Waldhoff, CRS,GRI 217-714-3603,
KELLER WILLIAMS-TREC
Bought with:
Shannon Collins
Green Street Realty
Source: MRED as distributed by MLS GRID,MLS#: 11710379
Facts & features
Interior
Bedrooms & bathrooms
- Bedrooms: 5
- Bathrooms: 5
- Full bathrooms: 4
- 1/2 bathrooms: 1
Primary bedroom
- Features: Flooring (Carpet), Bathroom (Full)
- Level: Main
- Area: 352 Square Feet
- Dimensions: 22X16
Bedroom 2
- Features: Flooring (Carpet)
- Level: Second
- Area: 180 Square Feet
- Dimensions: 15X12
Bedroom 3
- Features: Flooring (Carpet)
- Level: Second
- Area: 224 Square Feet
- Dimensions: 14X16
Bedroom 4
- Features: Flooring (Carpet)
- Level: Second
- Area: 195 Square Feet
- Dimensions: 13X15
Bedroom 5
- Features: Flooring (Carpet)
- Level: Basement
- Area: 336 Square Feet
- Dimensions: 21X16
Bar entertainment
- Level: Basement
- Area: 270 Square Feet
- Dimensions: 18X15
Den
- Features: Flooring (Carpet)
- Level: Basement
- Area: 182 Square Feet
- Dimensions: 13X14
Dining room
- Features: Flooring (Ceramic Tile)
- Level: Main
- Area: 195 Square Feet
- Dimensions: 13X15
Family room
- Features: Flooring (Carpet)
- Level: Basement
- Area: 504 Square Feet
- Dimensions: 18X28
Great room
- Features: Flooring (Hardwood)
- Level: Main
- Area: 315 Square Feet
- Dimensions: 15X21
Other
- Features: Flooring (Ceramic Tile)
- Level: Main
- Area: 420 Square Feet
- Dimensions: 30X14
Kitchen
- Features: Kitchen (Eating Area-Breakfast Bar, Eating Area-Table Space, Island, Pantry-Closet, Hearth Room), Flooring (Hardwood)
- Level: Main
- Area: 360 Square Feet
- Dimensions: 15X24
Living room
- Features: Flooring (Carpet)
- Level: Main
- Area: 360 Square Feet
- Dimensions: 18X20
Loft
- Level: Second
- Area: 189 Square Feet
- Dimensions: 9X21
Office
- Features: Flooring (Hardwood)
- Level: Main
- Area: 182 Square Feet
- Dimensions: 14X13
Play room
- Features: Flooring (Carpet)
- Level: Basement
- Area: 609 Square Feet
- Dimensions: 29X21
Heating
- Natural Gas, Forced Air, Sep Heating Systems - 2+
Cooling
- Central Air
Appliances
- Included: Range, Dishwasher, Refrigerator, Washer, Dryer, Disposal, Trash Compactor
- Laundry: Main Level, Sink
Features
- Cathedral Ceiling(s), 1st Floor Bedroom, In-Law Floorplan, 1st Floor Full Bath, Built-in Features, Walk-In Closet(s), Coffered Ceiling(s)
- Flooring: Hardwood
- Windows: Skylight(s)
- Basement: Partially Finished,Full
- Number of fireplaces: 3
- Fireplace features: Double Sided, Gas Log, More than one, Living Room, Basement, Other, Hearth Room
Interior area
- Total structure area: 8,449
- Total interior livable area: 4,934 sqft
- Finished area below ground: 2,531
Property
Parking
- Total spaces: 3
- Parking features: On Site, Garage Owned, Attached, Garage
- Attached garage spaces: 3
Accessibility
- Accessibility features: No Disability Access
Features
- Stories: 2
- Patio & porch: Deck, Patio
- Has view: Yes
- View description: Water
- Water view: Water
- Waterfront features: Lake Front
Lot
- Size: 0.96 Acres
- Dimensions: 82.51X50X297.33X166.68X275.2
Details
- Parcel number: 151322230011
- Special conditions: None
- Other equipment: Water-Softener Owned, Central Vacuum, TV-Cable, Ceiling Fan(s), Sump Pump, Sprinkler-Lawn
Construction
Type & style
- Home type: SingleFamily
- Property subtype: Single Family Residence
Materials
- Brick
Condition
- New construction: No
- Year built: 2003
Utilities & green energy
- Sewer: Public Sewer
- Water: Public
Community & neighborhood
Security
- Security features: Security System, Carbon Monoxide Detector(s)
Location
- Region: Mahomet
- Subdivision: Oak Creek
HOA & financial
HOA
- Has HOA: Yes
- HOA fee: $150 annually
- Services included: Other
Other
Other facts
- Listing terms: Conventional
- Ownership: Fee Simple
Price history
| Date | Event | Price |
|---|---|---|
| 7/10/2023 | Sold | $825,000-8.2%$167/sqft |
Source: | ||
| 6/7/2023 | Contingent | $899,000$182/sqft |
Source: | ||
| 2/17/2023 | Listed for sale | $899,000+18.3%$182/sqft |
Source: | ||
| 3/24/2021 | Sold | $760,000$154/sqft |
Source: | ||
Public tax history
| Year | Property taxes | Tax assessment |
|---|---|---|
| 2024 | $18,890 +7.8% | $243,540 +10% |
| 2023 | $17,522 +10.5% | $221,400 +8.5% |
| 2022 | $15,852 +2% | $204,050 +5.8% |
Find assessor info on the county website
Neighborhood: 61853
Nearby schools
GreatSchools rating
- NAMiddletown Early Childhood CenterGrades: PK-2Distance: 0.7 mi
- 9/10Mahomet-Seymour Jr High SchoolGrades: 6-8Distance: 1.4 mi
- 8/10Mahomet-Seymour High SchoolGrades: 9-12Distance: 1.6 mi
Schools provided by the listing agent
- Elementary: Mahomet Elementary School
- Middle: Mahomet Junior High School
- High: Mahomet-Seymour High School
- District: 3
Source: MRED as distributed by MLS GRID. This data may not be complete. We recommend contacting the local school district to confirm school assignments for this home.

Get pre-qualified for a loan
At Zillow Home Loans, we can pre-qualify you in as little as 5 minutes with no impact to your credit score.An equal housing lender. NMLS #10287.


