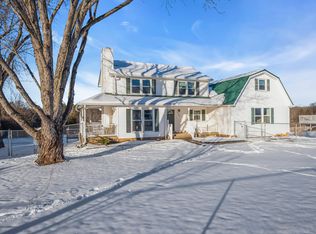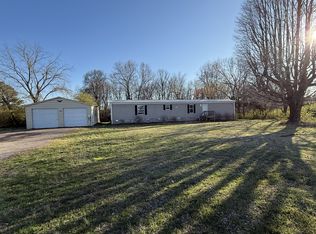Closed
$324,900
1103 Nails Creek Rd, Dickson, TN 37055
3beds
1,710sqft
Manufactured On Land, Residential
Built in 2021
1.01 Acres Lot
$346,900 Zestimate®
$190/sqft
$1,528 Estimated rent
Home value
$346,900
$330,000 - $368,000
$1,528/mo
Zestimate® history
Loading...
Owner options
Explore your selling options
What's special
ONE STORY LIVING AT IT'S FINEST! This beautiful home was built just two years ago and maintains that "New Home" feel. Built with an abundance of upgrades such as additional windows that immerse the home in natural light, as well as luxury finishes like the rainfall showerhead in the master bathroom; this adorable home is sure to leave a lasting impression. Sitting on just over an acre, this spacious lot provides an idyllic opportunity to create the garden of your dreams! Distinguished rural charm coupled with convenience to i40 and the plethora of amenities the Dickson community has to offer are what make this the perfect location for you new home! Schedule a private tour today - you won't be disappointed!
Zillow last checked: 8 hours ago
Listing updated: March 08, 2024 at 09:08pm
Listing Provided by:
Ronnie Lee Booth, III 615-838-4125,
Compass
Bought with:
Candace Jackson Binkley, 335716
WEICHERT, REALTORS - The Andrews Group
Source: RealTracs MLS as distributed by MLS GRID,MLS#: 2611431
Facts & features
Interior
Bedrooms & bathrooms
- Bedrooms: 3
- Bathrooms: 2
- Full bathrooms: 2
- Main level bedrooms: 3
Bedroom 1
- Features: Suite
- Level: Suite
- Area: 224 Square Feet
- Dimensions: 16x14
Bedroom 2
- Area: 154 Square Feet
- Dimensions: 11x14
Bedroom 3
- Area: 154 Square Feet
- Dimensions: 11x14
Den
- Features: Combination
- Level: Combination
- Area: 196 Square Feet
- Dimensions: 14x14
Dining room
- Features: Combination
- Level: Combination
- Area: 140 Square Feet
- Dimensions: 10x14
Kitchen
- Features: Eat-in Kitchen
- Level: Eat-in Kitchen
- Area: 168 Square Feet
- Dimensions: 12x14
Living room
- Features: Combination
- Level: Combination
- Area: 210 Square Feet
- Dimensions: 15x14
Heating
- Central
Cooling
- Central Air
Appliances
- Included: Dishwasher, Dryer, Microwave, Refrigerator, Washer, Electric Oven, Electric Range
Features
- Ceiling Fan(s)
- Flooring: Vinyl
- Basement: Other
- Has fireplace: No
Interior area
- Total structure area: 1,710
- Total interior livable area: 1,710 sqft
- Finished area above ground: 1,710
Property
Parking
- Total spaces: 3
- Parking features: Detached, Gravel
- Garage spaces: 1
- Uncovered spaces: 2
Features
- Levels: One
- Stories: 1
- Patio & porch: Porch, Covered, Deck
Lot
- Size: 1.01 Acres
- Features: Rolling Slope
Details
- Parcel number: 135 00109 000
- Special conditions: Standard
- Other equipment: Air Purifier
Construction
Type & style
- Home type: MobileManufactured
- Architectural style: Ranch
- Property subtype: Manufactured On Land, Residential
Materials
- Vinyl Siding
- Roof: Asphalt
Condition
- New construction: No
- Year built: 2021
Utilities & green energy
- Sewer: Septic Tank
- Water: Public
- Utilities for property: Water Available
Community & neighborhood
Security
- Security features: Smoke Detector(s)
Location
- Region: Dickson
- Subdivision: Sharon Elaine Mccurry Subd
Price history
| Date | Event | Price |
|---|---|---|
| 3/7/2024 | Sold | $324,900$190/sqft |
Source: | ||
| 1/28/2024 | Contingent | $324,900$190/sqft |
Source: | ||
| 1/20/2024 | Listed for sale | $324,900$190/sqft |
Source: | ||
Public tax history
| Year | Property taxes | Tax assessment |
|---|---|---|
| 2025 | $1,349 | $79,825 |
| 2024 | $1,349 +34.7% | $79,825 +87.3% |
| 2023 | $1,002 | $42,625 |
Find assessor info on the county website
Neighborhood: 37055
Nearby schools
GreatSchools rating
- 9/10Stuart Burns Elementary SchoolGrades: PK-5Distance: 4.3 mi
- 8/10Burns Middle SchoolGrades: 6-8Distance: 4.3 mi
- 5/10Dickson County High SchoolGrades: 9-12Distance: 6.7 mi
Schools provided by the listing agent
- Elementary: Stuart Burns Elementary
- Middle: Burns Middle School
- High: Dickson County High School
Source: RealTracs MLS as distributed by MLS GRID. This data may not be complete. We recommend contacting the local school district to confirm school assignments for this home.
Get a cash offer in 3 minutes
Find out how much your home could sell for in as little as 3 minutes with a no-obligation cash offer.
Estimated market value$346,900
Get a cash offer in 3 minutes
Find out how much your home could sell for in as little as 3 minutes with a no-obligation cash offer.
Estimated market value
$346,900

