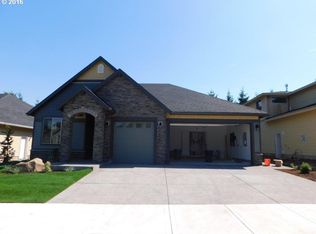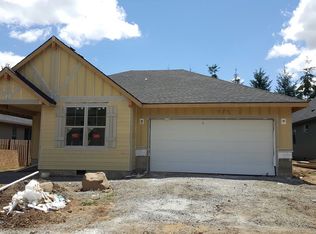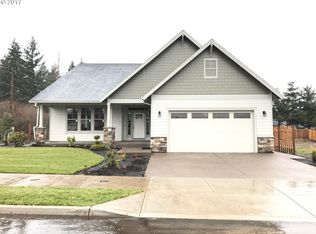Beautiful Great Room floor plan w/9-ft ceilings on main level. Modern Craftsman-style finishes, laminate hrdwd flooring, gas frplc & energy efficient features. Kitchen w/slab granite, soft close cabinetry & blt-in 5-burner gas range. Main level master suite has gorgeous tiled bathroom w/large soaking tub. Upstairs 4th bdrm works well as bonus room. Living space extends to the covered patio & bkyrd for year-round use.Epoxied garage flr.Ring doorbell.Blt-in speakers.A/C.
This property is off market, which means it's not currently listed for sale or rent on Zillow. This may be different from what's available on other websites or public sources.


