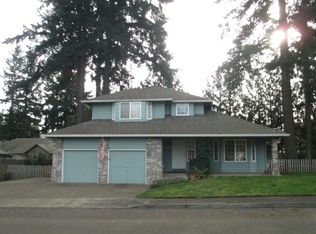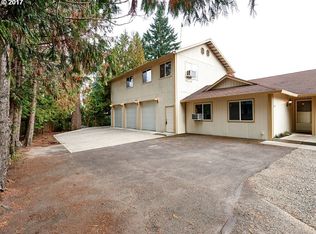Sold
$516,138
1103 NE 12th Way, Canby, OR 97013
3beds
1,492sqft
Residential, Single Family Residence
Built in 1990
-- sqft lot
$515,600 Zestimate®
$346/sqft
$2,566 Estimated rent
Home value
$515,600
$485,000 - $547,000
$2,566/mo
Zestimate® history
Loading...
Owner options
Explore your selling options
What's special
Updated one-level on corner lot with creative touches throughout. Not your run of the mill ranch home, wide plank laminate floors, custom doors/trim, bench seat, tongue and groove wall treatments on either side of the fireplace, make this home one of a kind. Beautiful kitchen with quartz counters, SS appliances, pantry and butcher block prep area. Primary suite with walk-in closet and 2 additional bedrooms. RV/Boat/Trailer parking to the side, and deck in the back yard. Great starter home or empty nester looking for a single story home. Canby schools and close to everything the area has to offer, come see it today!
Zillow last checked: 8 hours ago
Listing updated: September 14, 2024 at 10:10am
Listed by:
Dustin Trump 503-504-0191,
All County Real Estate
Bought with:
Sarah Whitefield, 200609122
RE/MAX Equity Group
Source: RMLS (OR),MLS#: 24247126
Facts & features
Interior
Bedrooms & bathrooms
- Bedrooms: 3
- Bathrooms: 2
- Full bathrooms: 2
- Main level bathrooms: 2
Primary bedroom
- Features: Suite, Walkin Closet, Wallto Wall Carpet
- Level: Main
Bedroom 2
- Features: Closet, Wallto Wall Carpet
- Level: Main
Bedroom 3
- Features: Closet, Wallto Wall Carpet
- Level: Main
Dining room
- Level: Main
Kitchen
- Features: Laminate Flooring, Quartz
- Level: Main
Living room
- Features: Laminate Flooring
- Level: Main
Heating
- Heat Pump
Cooling
- Heat Pump
Appliances
- Included: Dishwasher, Disposal, Free-Standing Range, Free-Standing Refrigerator, Microwave, Range Hood, Stainless Steel Appliance(s), Washer/Dryer, Electric Water Heater
- Laundry: Laundry Room
Features
- Closet, Quartz, Suite, Walk-In Closet(s), Tile
- Flooring: Laminate, Wall to Wall Carpet
- Windows: Double Pane Windows
- Basement: Crawl Space
- Number of fireplaces: 1
- Fireplace features: Wood Burning
Interior area
- Total structure area: 1,492
- Total interior livable area: 1,492 sqft
Property
Parking
- Total spaces: 2
- Parking features: Driveway, RV Access/Parking, Attached
- Attached garage spaces: 2
- Has uncovered spaces: Yes
Accessibility
- Accessibility features: One Level, Accessibility
Features
- Levels: One
- Stories: 1
- Patio & porch: Deck, Porch
- Exterior features: Yard
- Fencing: Fenced
Lot
- Features: Level, SqFt 7000 to 9999
Details
- Additional structures: RVParking
- Parcel number: 01413134
Construction
Type & style
- Home type: SingleFamily
- Architectural style: Ranch
- Property subtype: Residential, Single Family Residence
Materials
- Brick, Lap Siding
- Foundation: Concrete Perimeter
- Roof: Composition
Condition
- Resale
- New construction: No
- Year built: 1990
Utilities & green energy
- Sewer: Public Sewer
- Water: Public
- Utilities for property: Cable Connected
Community & neighborhood
Location
- Region: Canby
Other
Other facts
- Listing terms: Cash,Conventional,FHA
- Road surface type: Paved
Price history
| Date | Event | Price |
|---|---|---|
| 9/13/2024 | Sold | $516,138-1.7%$346/sqft |
Source: | ||
| 8/13/2024 | Pending sale | $525,000$352/sqft |
Source: | ||
| 8/8/2024 | Listed for sale | $525,000+72.7%$352/sqft |
Source: | ||
| 6/24/2016 | Sold | $304,000+1.4%$204/sqft |
Source: | ||
| 5/27/2016 | Pending sale | $299,900$201/sqft |
Source: Pacific Realty Northwest LLC #16009240 | ||
Public tax history
| Year | Property taxes | Tax assessment |
|---|---|---|
| 2024 | $4,777 +2.4% | $269,316 +3% |
| 2023 | $4,664 +6.2% | $261,472 +3% |
| 2022 | $4,394 +3.8% | $253,857 +3% |
Find assessor info on the county website
Neighborhood: 97013
Nearby schools
GreatSchools rating
- 3/10William Knight Elementary SchoolGrades: K-6Distance: 0.9 mi
- 3/10Baker Prairie Middle SchoolGrades: 7-8Distance: 1.1 mi
- 7/10Canby High SchoolGrades: 9-12Distance: 1.4 mi
Schools provided by the listing agent
- Elementary: Knight
- Middle: Baker Prairie
- High: Canby
Source: RMLS (OR). This data may not be complete. We recommend contacting the local school district to confirm school assignments for this home.
Get a cash offer in 3 minutes
Find out how much your home could sell for in as little as 3 minutes with a no-obligation cash offer.
Estimated market value
$515,600
Get a cash offer in 3 minutes
Find out how much your home could sell for in as little as 3 minutes with a no-obligation cash offer.
Estimated market value
$515,600

