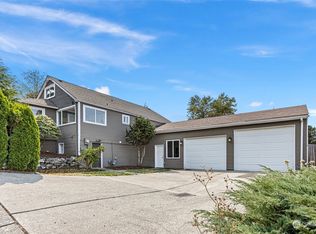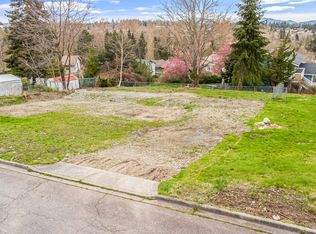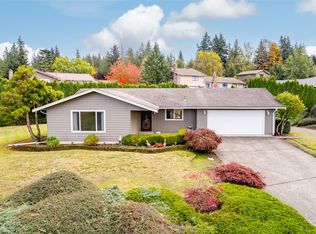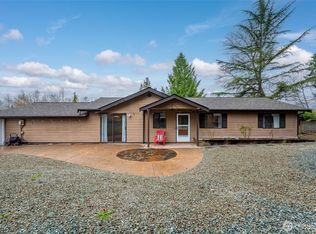Sold
Listed by:
Charles M. Boon,
Elite Edge Real Estate, Inc
Bought with: RSVP Brokers ERA
$585,000
1103 N Waugh Road, Mount Vernon, WA 98273
5beds
2,310sqft
Single Family Residence
Built in 1978
0.32 Acres Lot
$655,800 Zestimate®
$253/sqft
$3,065 Estimated rent
Home value
$655,800
$623,000 - $689,000
$3,065/mo
Zestimate® history
Loading...
Owner options
Explore your selling options
What's special
Gorgeous westerly sunset views from this 5 BR home! Home is on 1/3 acre lot, w/ terraced backyard & partially fenced. Newer exterior paint, newer windows, roof & beautiful deck to take in the views. Kitchen has room for eating area. All appliances included. Bring your ideas of an easy kitchen remodel! Main floor has primary BR w/ 3/4 bath off & 2 additional BR's on main. Wood burning fireplace in liv rm. Lower level has spacious fam rm w/ wood burning fireplace, 2 additional BR's & 1/2 bath. Nat gas FA heat, gas hot water heater, attached 2 car garage. Desirable location, close to I-5, schools, medical facilities & shopping.
Zillow last checked: 8 hours ago
Listing updated: April 27, 2023 at 11:17am
Listed by:
Charles M. Boon,
Elite Edge Real Estate, Inc
Bought with:
William Jun Jie Chang, 21014162
RSVP Brokers ERA
Source: NWMLS,MLS#: 2046787
Facts & features
Interior
Bedrooms & bathrooms
- Bedrooms: 5
- Bathrooms: 3
- Full bathrooms: 1
- 3/4 bathrooms: 1
- 1/2 bathrooms: 1
- Main level bedrooms: 3
Primary bedroom
- Level: Main
Bedroom
- Level: Lower
Bedroom
- Level: Lower
Bedroom
- Level: Main
Bedroom
- Level: Main
Bathroom full
- Level: Main
Bathroom three quarter
- Level: Main
Other
- Level: Lower
Dining room
- Level: Main
Entry hall
- Level: Split
Family room
- Level: Lower
Kitchen with eating space
- Level: Main
Living room
- Level: Main
Utility room
- Level: Lower
Heating
- Forced Air
Cooling
- None
Appliances
- Included: Dishwasher_, Dryer, GarbageDisposal_, Microwave_, Refrigerator_, StoveRange_, Washer, Dishwasher, Garbage Disposal, Microwave, Refrigerator, StoveRange
Features
- Bath Off Primary, Ceiling Fan(s), Dining Room
- Flooring: Vinyl, Carpet
- Windows: Double Pane/Storm Window
- Basement: Finished
- Number of fireplaces: 2
- Fireplace features: Wood Burning, Lower Level: 1, Main Level: 1, FirePlace
Interior area
- Total structure area: 2,310
- Total interior livable area: 2,310 sqft
Property
Parking
- Total spaces: 2
- Parking features: Attached Garage
- Attached garage spaces: 2
Features
- Levels: Multi/Split
- Entry location: Split
- Patio & porch: Wall to Wall Carpet, Bath Off Primary, Ceiling Fan(s), Double Pane/Storm Window, Dining Room, Vaulted Ceiling(s), FirePlace
- Has view: Yes
- View description: City, Mountain(s), Territorial
Lot
- Size: 0.32 Acres
- Features: Curbs, Paved, Sidewalk, Cable TV, Deck, Fenced-Partially, Gas Available, Patio
- Topography: PartialSlope,Terraces
- Residential vegetation: Garden Space
Details
- Parcel number: P25523
- Special conditions: Standard
Construction
Type & style
- Home type: SingleFamily
- Property subtype: Single Family Residence
Materials
- Wood Siding
- Foundation: Poured Concrete
- Roof: Composition
Condition
- Good
- Year built: 1978
Utilities & green energy
- Electric: Company: PSE
- Sewer: Sewer Connected, Company: City of Mount Vernon
- Water: Public, Company: PUD
Community & neighborhood
Location
- Region: Mount Vernon
- Subdivision: Mount Vernon
Other
Other facts
- Listing terms: Cash Out,Conventional,VA Loan
- Cumulative days on market: 765 days
Price history
| Date | Event | Price |
|---|---|---|
| 4/27/2023 | Sold | $585,000+1%$253/sqft |
Source: | ||
| 3/30/2023 | Pending sale | $579,000$251/sqft |
Source: | ||
| 3/23/2023 | Listed for sale | $579,000+197.1%$251/sqft |
Source: | ||
| 7/17/2000 | Sold | $194,900$84/sqft |
Source: | ||
Public tax history
Tax history is unavailable.
Neighborhood: 98273
Nearby schools
GreatSchools rating
- 4/10Harriet RowleyGrades: K-5Distance: 1 mi
- 3/10Mount Baker Middle SchoolGrades: 6-8Distance: 1.5 mi
- 4/10Mount Vernon High SchoolGrades: 9-12Distance: 1.7 mi
Schools provided by the listing agent
- Middle: Mount Baker Mid
- High: Mount Vernon High
Source: NWMLS. This data may not be complete. We recommend contacting the local school district to confirm school assignments for this home.
Get pre-qualified for a loan
At Zillow Home Loans, we can pre-qualify you in as little as 5 minutes with no impact to your credit score.An equal housing lender. NMLS #10287.



