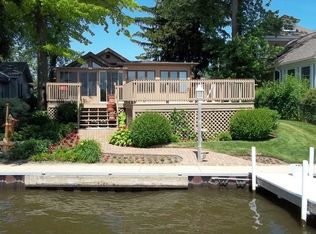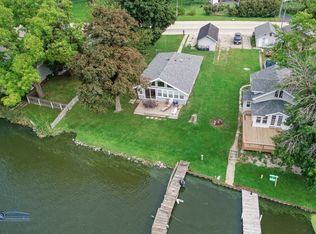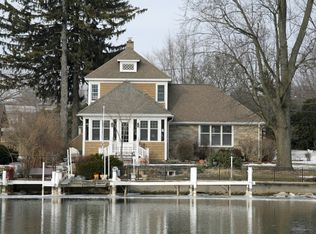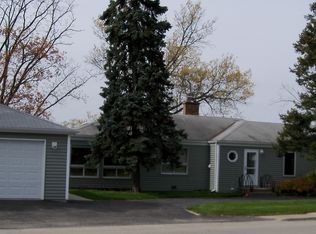Closed
$390,000
1103 N River Rd, McHenry, IL 60051
3beds
1,320sqft
Single Family Residence
Built in 1930
8,712 Square Feet Lot
$394,000 Zestimate®
$295/sqft
$2,209 Estimated rent
Home value
$394,000
$362,000 - $429,000
$2,209/mo
Zestimate® history
Loading...
Owner options
Explore your selling options
What's special
Bursting with character and enviably set in a highly desirable McHenry location, this Craftsman-inspired home offers idyllic waterfront living. Inside the beautifully remodeled layout is a fusion of trendy wood-style flooring and mellow-toned wainscotted walls. Recessed lighting casts a warm glow on the interior, and radiant sun streams through multiple windows and glass doors. Easy-care tile flooring cascades across the kitchen that features stainless steel appliances and dark cabinetry accentuated by a chic tile backsplash. Stylish vaulted ceilings grace the upper level that can serve as a private retreat or a den, plus there are two bedrooms on the main level. Take advantage of the 40' Fox River frontage on your private dock or from the large deck where you can enjoy weekend cookouts with guests. For your convenience, all siding, soffits, fascia, and gutters have been recently upgraded. Living here, you'll be within the no-wake zone, outside the flood zone, and close to Green St. and downtown Riverside areas for shopping and recreation.
Zillow last checked: 8 hours ago
Listing updated: May 18, 2025 at 01:01am
Listing courtesy of:
Coreena Pavlis 847-652-4822,
Vylla Home
Bought with:
Christopher Popp
Baird & Warner
Source: MRED as distributed by MLS GRID,MLS#: 12218833
Facts & features
Interior
Bedrooms & bathrooms
- Bedrooms: 3
- Bathrooms: 1
- Full bathrooms: 1
Primary bedroom
- Features: Flooring (Carpet)
- Level: Main
- Area: 120 Square Feet
- Dimensions: 8X15
Bedroom 2
- Features: Flooring (Other), Window Treatments (Blinds)
- Level: Main
- Area: 110 Square Feet
- Dimensions: 10X11
Bedroom 3
- Features: Flooring (Other)
- Level: Second
- Area: 399 Square Feet
- Dimensions: 19X21
Other
- Features: Flooring (Other)
- Level: Main
- Area: 133 Square Feet
- Dimensions: 19X7
Kitchen
- Features: Kitchen (Galley), Flooring (Ceramic Tile), Window Treatments (Blinds)
- Level: Main
- Area: 132 Square Feet
- Dimensions: 11X12
Living room
- Features: Flooring (Other), Window Treatments (Blinds)
- Level: Main
- Area: 225 Square Feet
- Dimensions: 15X15
Heating
- Natural Gas
Cooling
- Central Air
Appliances
- Included: Range, Microwave, Refrigerator, Washer, Dryer, Stainless Steel Appliance(s)
- Laundry: Main Level, In Unit
Features
- Cathedral Ceiling(s), 1st Floor Bedroom, 1st Floor Full Bath
- Flooring: Hardwood, Carpet
- Windows: Drapes
- Basement: Cellar,Partial
- Attic: Dormer,Finished
Interior area
- Total structure area: 1,720
- Total interior livable area: 1,320 sqft
- Finished area below ground: 0
Property
Parking
- Total spaces: 4
- Parking features: Gravel, On Site, Garage Owned, Detached, Driveway, Owned, Garage
- Garage spaces: 2
- Has uncovered spaces: Yes
Accessibility
- Accessibility features: No Disability Access
Features
- Stories: 2
- Patio & porch: Deck
- Exterior features: Boat Slip, Dock
- Fencing: Fenced,Partial,Wood
- Has view: Yes
- View description: Water
- Water view: Water
- Waterfront features: River Front, Waterfront
Lot
- Size: 8,712 sqft
- Dimensions: 40X158X40X177
- Features: Water Rights, Views
Details
- Parcel number: 0935227004
- Special conditions: None
Construction
Type & style
- Home type: SingleFamily
- Property subtype: Single Family Residence
Materials
- Vinyl Siding
- Foundation: Concrete Perimeter
- Roof: Asphalt
Condition
- New construction: No
- Year built: 1930
- Major remodel year: 2018
Utilities & green energy
- Electric: 200+ Amp Service
- Sewer: Septic Tank
- Water: Well
Community & neighborhood
Community
- Community features: Water Rights, Curbs, Street Lights, Street Paved
Location
- Region: Mchenry
HOA & financial
HOA
- Services included: None
Other
Other facts
- Has irrigation water rights: Yes
- Listing terms: Cash
- Ownership: Fee Simple
Price history
| Date | Event | Price |
|---|---|---|
| 5/16/2025 | Sold | $390,000-2.5%$295/sqft |
Source: | ||
| 4/29/2025 | Contingent | $400,000$303/sqft |
Source: | ||
| 1/27/2025 | Price change | $400,000-5.9%$303/sqft |
Source: | ||
| 12/1/2024 | Listed for sale | $425,000+41.7%$322/sqft |
Source: | ||
| 8/4/2023 | Listing removed | -- |
Source: Zillow Rentals Report a problem | ||
Public tax history
| Year | Property taxes | Tax assessment |
|---|---|---|
| 2024 | $7,686 +2.4% | $96,094 +11.6% |
| 2023 | $7,509 +5.1% | $86,090 +7.8% |
| 2022 | $7,143 +15% | $79,868 +18% |
Find assessor info on the county website
Neighborhood: 60051
Nearby schools
GreatSchools rating
- 6/10Edgebrook Elementary SchoolGrades: PK-4Distance: 0.6 mi
- 7/10Mchenry Middle SchoolGrades: 6-8Distance: 1.1 mi
Schools provided by the listing agent
- Middle: Mchenry Middle School
- District: 15
Source: MRED as distributed by MLS GRID. This data may not be complete. We recommend contacting the local school district to confirm school assignments for this home.
Get a cash offer in 3 minutes
Find out how much your home could sell for in as little as 3 minutes with a no-obligation cash offer.
Estimated market value$394,000
Get a cash offer in 3 minutes
Find out how much your home could sell for in as little as 3 minutes with a no-obligation cash offer.
Estimated market value
$394,000



