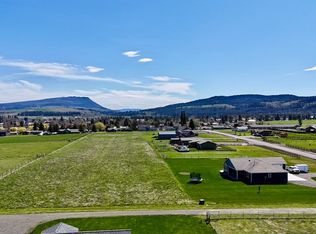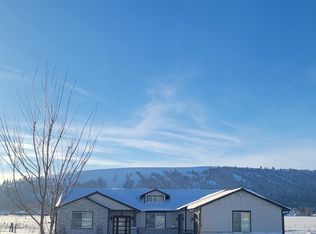Sold
$459,000
1103 N 15th Ave, Elgin, OR 97827
3beds
1,716sqft
Residential, Single Family Residence
Built in 2022
1 Acres Lot
$472,300 Zestimate®
$267/sqft
$2,433 Estimated rent
Home value
$472,300
Estimated sales range
Not available
$2,433/mo
Zestimate® history
Loading...
Owner options
Explore your selling options
What's special
North County clean newer subdivision home built in 2022. Extremely well-maintained and thought out 1 level ranch style home. Accented by luxury vinyl plank floors for beauty and ease of care and an electric fireplace. 360-degree views from the lite and airy view windows. Custom kitchen with all stainless-steel appliances is the center of the home to a dining area and great storage pantry. The owner's suite has a walk in closet and dual sink with walk in shower. Two additional bedrooms and bathroom as well. A utility room exits to the clean attached garage. The 1-acre lot is all fenced including covered patio and a detached shed work area with power. The low maintenance home has a composition roof with rain gutters and all ease of access. Call now for your appointment to view.
Zillow last checked: 8 hours ago
Listing updated: April 26, 2024 at 06:19am
Listed by:
Patricia Glaze 541-786-0038,
Blue Summit Realty Group
Bought with:
Haley Hines, 200606397
Blue Summit Realty Group
Source: RMLS (OR),MLS#: 24340826
Facts & features
Interior
Bedrooms & bathrooms
- Bedrooms: 3
- Bathrooms: 2
- Full bathrooms: 2
- Main level bathrooms: 2
Primary bedroom
- Features: Wallto Wall Carpet
- Level: Main
Bedroom 2
- Features: Wallto Wall Carpet
- Level: Main
Bedroom 3
- Features: Wallto Wall Carpet
- Level: Main
Dining room
- Features: Vinyl Floor
- Level: Main
Kitchen
- Features: Dishwasher, Microwave, Convection Oven, Free Standing Range
- Level: Main
Living room
- Features: Vinyl Floor
- Level: Main
Heating
- Forced Air
Cooling
- Central Air
Appliances
- Included: Built-In Range, Dishwasher, Free-Standing Range, Free-Standing Refrigerator, Microwave, Plumbed For Ice Maker, Washer/Dryer, Convection Oven, Electric Water Heater
Features
- Granite, High Ceilings, Kitchen Island
- Flooring: Wall to Wall Carpet, Vinyl
- Windows: Vinyl Frames
- Basement: Crawl Space
- Number of fireplaces: 1
- Fireplace features: Electric
Interior area
- Total structure area: 1,716
- Total interior livable area: 1,716 sqft
Property
Parking
- Total spaces: 2
- Parking features: Driveway, Off Street, RV Access/Parking, Garage Door Opener, Attached
- Attached garage spaces: 2
- Has uncovered spaces: Yes
Accessibility
- Accessibility features: Garage On Main, Main Floor Bedroom Bath, One Level, Utility Room On Main, Walkin Shower, Accessibility
Features
- Levels: One
- Stories: 1
- Patio & porch: Covered Patio, Porch
- Exterior features: Garden, Raised Beds, RV Hookup, Yard
- Fencing: Fenced
- Has view: Yes
- View description: Mountain(s), Valley
Lot
- Size: 1 Acres
- Features: Flag Lot, Level, Private, Secluded, Acres 1 to 3
Details
- Additional structures: Outbuilding, RVHookup, ToolShed
- Parcel number: 19102
- Zoning: El-R2
Construction
Type & style
- Home type: SingleFamily
- Architectural style: Ranch
- Property subtype: Residential, Single Family Residence
Materials
- Cement Siding, Cultured Stone, Lap Siding
- Foundation: Concrete Perimeter
- Roof: Composition
Condition
- Resale
- New construction: No
- Year built: 2022
Utilities & green energy
- Sewer: Public Sewer
- Water: Public
- Utilities for property: Other Internet Service
Community & neighborhood
Location
- Region: Elgin
Other
Other facts
- Listing terms: Cash,Conventional,FHA,USDA Loan,VA Loan
- Road surface type: Gravel, Paved
Price history
| Date | Event | Price |
|---|---|---|
| 4/26/2024 | Sold | $459,000$267/sqft |
Source: | ||
| 2/21/2024 | Pending sale | $459,000$267/sqft |
Source: | ||
| 2/20/2024 | Listed for sale | $459,000+818%$267/sqft |
Source: | ||
| 1/20/2021 | Listing removed | -- |
Source: | ||
| 10/21/2020 | Listed for sale | $50,000$29/sqft |
Source: John J Howard & Associates #18090576 | ||
Public tax history
Tax history is unavailable.
Neighborhood: 97827
Nearby schools
GreatSchools rating
- 5/10Stella Mayfield Elementary SchoolGrades: PK-6Distance: 0.8 mi
- 2/10Elgin High SchoolGrades: 7-12Distance: 1 mi
Schools provided by the listing agent
- Elementary: Stella Mayfield
- Middle: Elgin
- High: Elgin
Source: RMLS (OR). This data may not be complete. We recommend contacting the local school district to confirm school assignments for this home.

Get pre-qualified for a loan
At Zillow Home Loans, we can pre-qualify you in as little as 5 minutes with no impact to your credit score.An equal housing lender. NMLS #10287.

