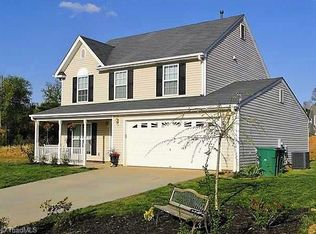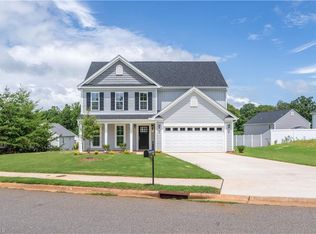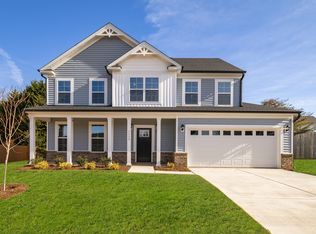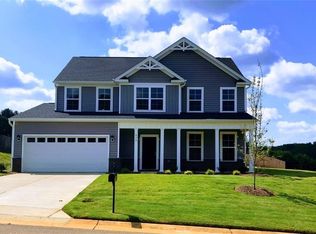Sold for $369,990
$369,990
1103 Mountain Ridge Rd, Rural Hall, NC 27045
5beds
2,191sqft
Stick/Site Built, Residential, Single Family Residence
Built in 2024
0.22 Acres Lot
$370,600 Zestimate®
$--/sqft
$2,244 Estimated rent
Home value
$370,600
$337,000 - $408,000
$2,244/mo
Zestimate® history
Loading...
Owner options
Explore your selling options
What's special
Welcome to The Wyndham by West Homes, a spacious 2,191 sq ft floor plan. The first floor features a large family room that opens to the kitchen and breakfast area with an island and extended breakfast bar, complete with granite countertops. You'll also find a formal dining room, living room, breakfast nook area, guest bedroom, full bath, and a 2-car garage, all with upgraded fixtures and LVP flooring. Upstairs, the master suite includes a large bedroom, master bathroom, walk-in closet with three additional bedrooms, a laundry room, and a full bath. Pine Ridge is just 20 minutes from Wake Forest University and Downtown Winston-Salem, and only 2 miles from Covington Memorial Park. Enjoy peaceful community living with city conveniences nearby. Please ask about our closing cost or buy down incentives with use of preferred lender.
Zillow last checked: 8 hours ago
Listing updated: December 24, 2024 at 10:07pm
Listed by:
Gretchen Coley 919-526-0401,
Compass Carolinas, LLC,
Latessia Smith-Wine 704-905-9090,
Compass Carolinas, LLC
Bought with:
Jenna Rice
Berkshire Hathaway HomeServices Carolinas Realty
Source: Triad MLS,MLS#: 1153689 Originating MLS: Greensboro
Originating MLS: Greensboro
Facts & features
Interior
Bedrooms & bathrooms
- Bedrooms: 5
- Bathrooms: 3
- Full bathrooms: 3
- Main level bathrooms: 1
Primary bedroom
- Level: Second
- Dimensions: 13.33 x 18.75
Bedroom 2
- Level: Second
- Dimensions: 12 x 12.5
Bedroom 3
- Level: Second
- Dimensions: 9.33 x 12.08
Bedroom 4
- Level: Second
- Dimensions: 9.92 x 14.25
Bedroom 5
- Level: Main
- Dimensions: 12.17 x 13.33
Breakfast
- Level: Main
- Dimensions: 8.33 x 11.67
Dining room
- Level: Main
- Dimensions: 10 x 13.67
Living room
- Level: Main
- Dimensions: 17.67 x 13.67
Heating
- Forced Air, Electric
Cooling
- Central Air
Appliances
- Included: Microwave, Dishwasher, Free-Standing Range, Electric Water Heater
Features
- Flooring: Carpet, Vinyl
- Has basement: No
- Has fireplace: No
Interior area
- Total structure area: 2,191
- Total interior livable area: 2,191 sqft
- Finished area above ground: 2,191
Property
Parking
- Total spaces: 2
- Parking features: Garage, Attached
- Attached garage spaces: 2
Features
- Levels: Two
- Stories: 2
- Pool features: None
- Fencing: None
Lot
- Size: 0.22 Acres
- Features: City Lot, Not in Flood Zone
Details
- Parcel number: 6910545955
- Zoning: RS9
- Special conditions: Owner Sale
Construction
Type & style
- Home type: SingleFamily
- Architectural style: Transitional
- Property subtype: Stick/Site Built, Residential, Single Family Residence
Materials
- Vinyl Siding
- Foundation: Slab
Condition
- New Construction
- New construction: Yes
- Year built: 2024
Utilities & green energy
- Sewer: Public Sewer
- Water: Public
Community & neighborhood
Location
- Region: Rural Hall
- Subdivision: Pine Ridge
Other
Other facts
- Listing agreement: Exclusive Right To Sell
- Listing terms: Cash,Conventional,FHA,VA Loan
Price history
| Date | Event | Price |
|---|---|---|
| 12/16/2024 | Sold | $369,990 |
Source: | ||
| 11/26/2024 | Pending sale | $369,990 |
Source: | ||
| 10/17/2024 | Price change | $369,990-2.6% |
Source: | ||
| 4/17/2024 | Listed for sale | $379,990$173/sqft |
Source: | ||
Public tax history
| Year | Property taxes | Tax assessment |
|---|---|---|
| 2025 | $3,141 +860.6% | $377,000 +1078.1% |
| 2024 | $327 +3% | $32,000 |
| 2023 | $317 | $32,000 |
Find assessor info on the county website
Neighborhood: 27045
Nearby schools
GreatSchools rating
- 3/10Rural Hall ElementaryGrades: PK-5Distance: 1.1 mi
- 1/10Northwest MiddleGrades: 6-8Distance: 2.6 mi
- 2/10North Forsyth HighGrades: 9-12Distance: 4 mi
Schools provided by the listing agent
- Elementary: Rural Hall
- Middle: Northwest
- High: North Forsyth
Source: Triad MLS. This data may not be complete. We recommend contacting the local school district to confirm school assignments for this home.
Get a cash offer in 3 minutes
Find out how much your home could sell for in as little as 3 minutes with a no-obligation cash offer.
Estimated market value$370,600
Get a cash offer in 3 minutes
Find out how much your home could sell for in as little as 3 minutes with a no-obligation cash offer.
Estimated market value
$370,600



