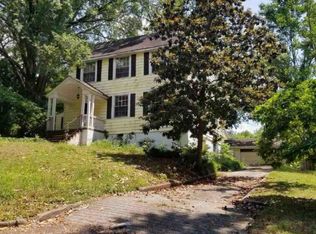Sold for $365,000 on 11/21/25
$365,000
1103 Montvue Rd, Anniston, AL 36207
4beds
4,100sqft
Single Family Residence
Built in 1940
0.64 Acres Lot
$366,700 Zestimate®
$89/sqft
$2,329 Estimated rent
Home value
$366,700
$334,000 - $400,000
$2,329/mo
Zestimate® history
Loading...
Owner options
Explore your selling options
What's special
Welcome to one of Anniston’s premier streets, just steps from Anniston Country Club. This charming Tudor-style home offers over 4,000 sq ft of elegant living space with high ceilings, hardwood floors, and rich architectural details. The main-level master suite boasts coffered ceilings, his and hers full baths, a garden tub, separate shower, and 3 walk-in closets, opening to a serene flagstone patio. Formal living and dining rooms flank the foyer, with the living room featuring stunning coffered ceilings. A light-filled den with a bar invites relaxed gatherings, while the kitchen offers an island, ample storage, and a cozy breakfast nook. Perfect for entertaining inside and out, this home offers seamless flow from gracious indoor spaces to the inviting outdoor patio. A second master upstairs, plus two additional bedrooms with a Jack-and-Jill bath, complete this impressive home. Don't miss this one, come take a look and make this one your own. Convenient to everything!
Zillow last checked: 8 hours ago
Listing updated: November 26, 2025 at 11:30am
Listed by:
Alison Landers 256-371-2900,
ERA King Real Estate
Bought with:
Jonathan Pate
Keller Williams Realty Group
Source: GALMLS,MLS#: 21416582
Facts & features
Interior
Bedrooms & bathrooms
- Bedrooms: 4
- Bathrooms: 5
- Full bathrooms: 4
- 1/2 bathrooms: 1
Primary bedroom
- Level: First
Bedroom 1
- Level: Second
Bedroom 2
- Level: Second
Bedroom 3
- Level: Second
Primary bathroom
- Level: First
Bathroom 1
- Level: First
Bathroom 3
- Level: Second
Dining room
- Level: First
Family room
- Level: First
Kitchen
- Features: Stone Counters, Butlers Pantry, Kitchen Island, Pantry
- Level: First
Living room
- Level: First
Basement
- Area: 0
Office
- Level: First
Heating
- 3+ Systems (HEAT), Central
Cooling
- 3+ Systems (COOL), Electric, Ceiling Fan(s)
Appliances
- Included: Gas Cooktop, Dishwasher, Double Oven, Gas Water Heater
- Laundry: Electric Dryer Hookup, Washer Hookup, Main Level, Laundry Room, Laundry (ROOM), Yes
Features
- Recessed Lighting, High Ceilings, Crown Molding, Smooth Ceilings, Soaking Tub, Linen Closet, Separate Shower, Tub/Shower Combo, Walk-In Closet(s)
- Flooring: Carpet, Hardwood, Tile
- Doors: French Doors
- Basement: Crawl Space
- Attic: Pull Down Stairs,Yes
- Number of fireplaces: 2
- Fireplace features: Masonry, Den, Living Room, Gas, Wood Burning
Interior area
- Total interior livable area: 4,100 sqft
- Finished area above ground: 4,100
- Finished area below ground: 0
Property
Parking
- Total spaces: 2
- Parking features: Driveway
- Carport spaces: 2
- Has uncovered spaces: Yes
Features
- Levels: 2+ story
- Patio & porch: Open (PATIO), Patio
- Pool features: None
- Fencing: Fenced
- Has view: Yes
- View description: None
- Waterfront features: No
Lot
- Size: 0.64 Acres
- Features: Few Trees, Subdivision
Details
- Additional structures: Storage
- Parcel number: 210308100507100
- Special conditions: N/A
Construction
Type & style
- Home type: SingleFamily
- Property subtype: Single Family Residence
Materials
- 3 Sides Brick, Stucco
Condition
- Year built: 1940
Utilities & green energy
- Water: Public
- Utilities for property: Sewer Connected
Community & neighborhood
Community
- Community features: Golf, Curbs
Location
- Region: Anniston
- Subdivision: Duke Kennedy
Price history
| Date | Event | Price |
|---|---|---|
| 11/21/2025 | Sold | $365,000-8.7%$89/sqft |
Source: | ||
| 8/4/2025 | Price change | $399,900-11.1%$98/sqft |
Source: | ||
| 6/19/2025 | Price change | $449,900-5.3%$110/sqft |
Source: | ||
| 5/21/2025 | Listed for sale | $474,900$116/sqft |
Source: | ||
| 5/1/2025 | Contingent | $474,900$116/sqft |
Source: | ||
Public tax history
| Year | Property taxes | Tax assessment |
|---|---|---|
| 2024 | $1,443 | $32,620 |
| 2023 | -- | $32,620 |
| 2022 | $1,443 +18.8% | $32,620 +18.4% |
Find assessor info on the county website
Neighborhood: 36207
Nearby schools
GreatSchools rating
- 4/10Cobb Elementary SchoolGrades: PK-KDistance: 1.8 mi
- 3/10Anniston Middle SchoolGrades: 6-8Distance: 3.9 mi
- 2/10Anniston High SchoolGrades: 9-12Distance: 0.8 mi
Schools provided by the listing agent
- Elementary: Golden Springs
- Middle: Anniston
- High: Anniston
Source: GALMLS. This data may not be complete. We recommend contacting the local school district to confirm school assignments for this home.

Get pre-qualified for a loan
At Zillow Home Loans, we can pre-qualify you in as little as 5 minutes with no impact to your credit score.An equal housing lender. NMLS #10287.
