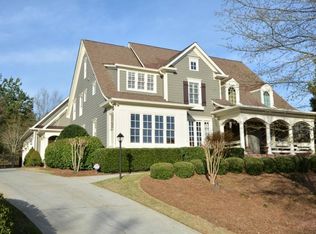A 2000 Street of Dreams home! One of a kind!Blends old & new int. finishes w/farmhouse charm. Newly restored antiq heart pine floors,New Roof,New VIKING appl,New interior and exterior paint, New Carpeting. It abounds w/architectural character w/ 3 levels of enjoyment.Handcrafted stone wall encircles the front & sides of home w/flagstone walkways.Ext. gas lanterns, 6 BDRMS, 4 Full BATHS, 2 half BATHS.SUBZERO Fridge, MASTER on MAIN ,MOVIE THEATER, Billiard Room,Game Room,huge unfin space! Covered back porch with Stacked Stone fireplace.SCHOOL BUS STOP at the front door!
This property is off market, which means it's not currently listed for sale or rent on Zillow. This may be different from what's available on other websites or public sources.
