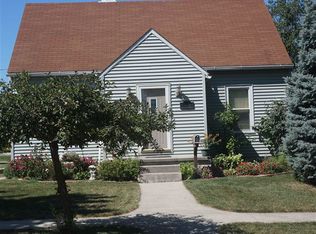Closed
$161,000
1103 Master Dr, Decatur, IN 46733
3beds
1,792sqft
Single Family Residence
Built in 1947
6,098.4 Square Feet Lot
$183,500 Zestimate®
$--/sqft
$1,393 Estimated rent
Home value
$183,500
$172,000 - $195,000
$1,393/mo
Zestimate® history
Loading...
Owner options
Explore your selling options
What's special
This centrally located Cape Cod style home in Decatur is just awaiting it's new owner! Enjoy your morning coffee on the peaceful and large front porch this Spring! As you walk through the front door, you will immediately notice the abundance of natural light in the spacious living room and the original hardwoods throughout the main level! Through the living room and to the left you will notice there is one bedroom conveniently located on the main level. As you pass through the formal dining room you will be greeted by a generously sized kitchen complete with a large farmhouse-style sink! Upstairs you'll find bedroom two complete with a walk-in closet and a third bedroom right across the hall! In the USEABLE and DRY basement, you will find a finished room perfect for a home office, gym, or gameroom! Complete with ample off-street parking, a NEW PRIVACY FENCE installed last summer, and a very spacious two-car detached garage AND only 20 minutes to Fort Wayne, you do not want to miss your opportunity!
Zillow last checked: 8 hours ago
Listing updated: January 29, 2024 at 07:21am
Listed by:
Nathan M Smith 260-585-5404,
Mike Thomas Assoc., Inc
Bought with:
Barton R Lehman, RB14018465
Miz Lehman REALTORS-Auctioneer
Source: IRMLS,MLS#: 202400436
Facts & features
Interior
Bedrooms & bathrooms
- Bedrooms: 3
- Bathrooms: 1
- Full bathrooms: 1
- Main level bedrooms: 1
Bedroom 1
- Level: Main
Bedroom 2
- Level: Upper
Dining room
- Level: Main
- Area: 99
- Dimensions: 11 x 9
Kitchen
- Level: Main
- Area: 135
- Dimensions: 15 x 9
Living room
- Level: Main
- Area: 168
- Dimensions: 14 x 12
Heating
- Natural Gas, Forced Air
Cooling
- Central Air
Appliances
- Included: Refrigerator, Washer, Dryer-Electric, Gas Oven
Features
- Basement: Full,Unfinished
- Has fireplace: No
- Fireplace features: None
Interior area
- Total structure area: 2,588
- Total interior livable area: 1,792 sqft
- Finished area above ground: 1,592
- Finished area below ground: 200
Property
Parking
- Total spaces: 2
- Parking features: Detached, Concrete
- Garage spaces: 2
- Has uncovered spaces: Yes
Features
- Levels: Two
- Stories: 2
- Fencing: Privacy,Wood
Lot
- Size: 6,098 sqft
- Dimensions: 50x120
- Features: Level
Details
- Parcel number: 010234104013.000014
Construction
Type & style
- Home type: SingleFamily
- Property subtype: Single Family Residence
Materials
- Vinyl Siding
Condition
- New construction: No
- Year built: 1947
Utilities & green energy
- Sewer: City
- Water: City
Community & neighborhood
Location
- Region: Decatur
- Subdivision: Master(s)
Other
Other facts
- Listing terms: Cash,Conventional
Price history
| Date | Event | Price |
|---|---|---|
| 1/26/2024 | Sold | $161,000-2.4% |
Source: | ||
| 1/8/2024 | Pending sale | $165,000 |
Source: | ||
| 1/4/2024 | Listed for sale | $165,000+6.5% |
Source: | ||
| 7/10/2023 | Sold | $155,000+0.1% |
Source: | ||
| 6/11/2023 | Pending sale | $154,900 |
Source: | ||
Public tax history
| Year | Property taxes | Tax assessment |
|---|---|---|
| 2024 | $1,171 +19.2% | $125,800 +7.6% |
| 2023 | $983 +12.3% | $116,900 +6.4% |
| 2022 | $875 +14.5% | $109,900 +8.8% |
Find assessor info on the county website
Neighborhood: 46733
Nearby schools
GreatSchools rating
- 8/10Bellmont Middle SchoolGrades: 6-8Distance: 1.4 mi
- 7/10Bellmont Senior High SchoolGrades: 9-12Distance: 1.3 mi
Schools provided by the listing agent
- Elementary: Northwest
- Middle: Bellmont
- High: Bellmont
- District: North Adams Community
Source: IRMLS. This data may not be complete. We recommend contacting the local school district to confirm school assignments for this home.
Get pre-qualified for a loan
At Zillow Home Loans, we can pre-qualify you in as little as 5 minutes with no impact to your credit score.An equal housing lender. NMLS #10287.
