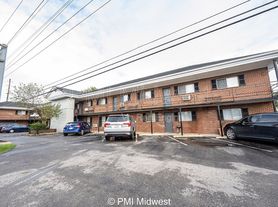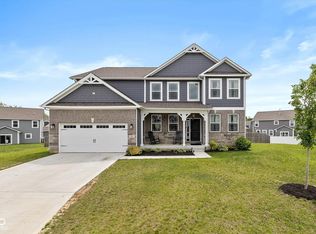Welcome to Bellwood, a beautiful new community in Avon, IN. This stunning 5-bedroom, 3.5-bathroom home with a 3-car side-load garage offers the perfect blend of comfort and convenience. The largest floorplan in the collection, the Valencia features an inviting foyer that leads to a private study and a separate guest bedroom-ideal for a home office or visitors. The heart of the home is the open-concept Great Room, dining area, and chef's kitchen, seamlessly connected to a bright morning room filled with natural light. Upstairs, you'll find four spacious bedrooms and a versatile loft, perfect for a playroom, lounge, or second office. The 3-car garage provides plenty of storage and parking space. Located within the highly rated Avon Community School Corporation, this home also offers easy access to nearby shopping, dining, and employment options. Don't miss the opportunity to lease this like-new home in one of Avon's most desirable communities!
House for rent
$2,800/mo
1103 Marston Ln, Avon, IN 46123
5beds
3,199sqft
Price may not include required fees and charges.
Singlefamily
Available now
No pets
Central air
-- Laundry
3 Attached garage spaces parking
-- Heating
What's special
Versatile loftOpen-concept great roomSpacious bedroomsBright morning room
- 45 days |
- -- |
- -- |
Travel times
Looking to buy when your lease ends?
With a 6% savings match, a first-time homebuyer savings account is designed to help you reach your down payment goals faster.
Offer exclusive to Foyer+; Terms apply. Details on landing page.
Facts & features
Interior
Bedrooms & bathrooms
- Bedrooms: 5
- Bathrooms: 4
- Full bathrooms: 3
- 1/2 bathrooms: 1
Cooling
- Central Air
Appliances
- Included: Disposal, Oven
Features
- Attic Access, Pantry
- Attic: Yes
Interior area
- Total interior livable area: 3,199 sqft
Property
Parking
- Total spaces: 3
- Parking features: Attached, Covered
- Has attached garage: Yes
Features
- Stories: 2
- Exterior features: Attached, Attic Access, Concrete, Corner Lot, Electric Water Heater, Garage Door Opener, Garage Faces Side, Garage Parking Other(Keyless Entry), Heating system: High Efficiency (90%+ AFUE ), Lot Features: Corner Lot, MicroHood, Pantry, Pets - No, Pool, Smart Lock(s), Wood Work Painted
- Has private pool: Yes
Construction
Type & style
- Home type: SingleFamily
- Property subtype: SingleFamily
Condition
- Year built: 2025
Community & HOA
HOA
- Amenities included: Pool
Location
- Region: Avon
Financial & listing details
- Lease term: Contact For Details
Price history
| Date | Event | Price |
|---|---|---|
| 9/19/2025 | Price change | $2,800-6.7%$1/sqft |
Source: MIBOR as distributed by MLS GRID #22060073 | ||
| 9/2/2025 | Listed for rent | $3,000$1/sqft |
Source: MIBOR as distributed by MLS GRID #22060073 | ||
| 8/28/2025 | Sold | $410,000-21.2%$128/sqft |
Source: | ||
| 5/23/2025 | Pending sale | $520,470$163/sqft |
Source: | ||
| 5/19/2025 | Price change | $520,470+0.4%$163/sqft |
Source: | ||

