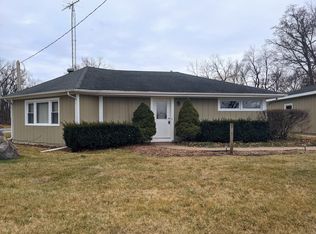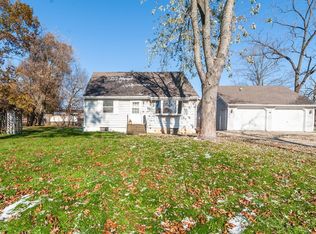Excellent opportunity to live and work - B-1 zoning allows for a multitude of uses with a great location on a corner with stoplights and less than a 1/2 mile from busy Route 12. Big back yard, very clean 2 bedroom ranch, you can live here or rent it out for more income. The income from the billboard rental alone pays the real estate taxes! The house can also easily accommodate business offices if you don't need living quarters. If you've ever thought about running a business out of your home and like the idea of built in income with the adjacent buildings and billboards, this property has it all: a total of 4 buildings on .59/acre including the house, plus (2) 2+ car garages, one of which has 1 one car bay that's finished for an office including heat, plus a pole barn. The house and adjacent 2 car garage last rented for $1350/month and is now vacant and ready for you, the other 2 car garage and pole barn together rent for $250/month and are also vacant, PLUS billboards (4 - 4x8 sections) that can be rented for $150/each section for a total of $600/month when completely rented (currently 3 sections are rented) for a total of $2200/month income when fully rented. Superb cash flow. This is located in the County, not in the Village. 2019 furnace, 2018 water heater.
This property is off market, which means it's not currently listed for sale or rent on Zillow. This may be different from what's available on other websites or public sources.

