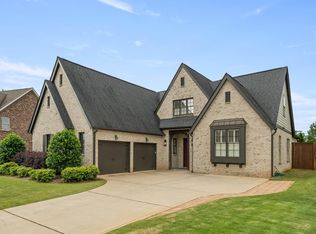Custom Built 4 bedroom, 4 ½ bath Home in the Heart of Hoover! You will wake up everyday feeling like you are living at a fine resort. This Open Floor plan has windows all along the back of the home, including a 16 ft Sliding Door looking out at the 18X36 Saltwater Swimming Pool, the attached Hot Tub with waterfall, the Outdoor Fireplace, as well as a large level fenced yard. The backyard also backs up to a wooded area making the entire pool area private. And, the pool and hot tub are run completely by remote control and runs on a program, so it virtually manages itself. Some of the customization inside the home include a large laundry room with granite utility sink that also opens to the master walk-in closet and the master bathroom. There are 2 bedrooms on the main level including the master, and one of the 2 bedrooms upstairs is also a suite having its own large walk-in closet and bathroom with custom shower. In addition to the 2 upstairs bedrooms, there is an additional room that we use as a Bunkroom for the many overflow guests that will inevitably show up at your home throughout the year. This room could also be used as a home gym, craft room, playroom, etc. The 3 Car Garage has an additional 3 feet in depth allowing for work benches, refrigerators, etc. The large kitchen has a huge 9X4 island, a large walk-in pantry, and a tremendous amount of cabinet space. And, maybe the best part of the home is its location in a cozy 50 home neighborhood right off Preserve Parkway just 2 minutes from grocery stores and restaurants. The home is also located at the peak of the neighborhood which provides incredible sunrises in the front and sunsets in the back. Call Jack Richey at (205) 307-9221 to set up an appoint to see this home.
This property is off market, which means it's not currently listed for sale or rent on Zillow. This may be different from what's available on other websites or public sources.
