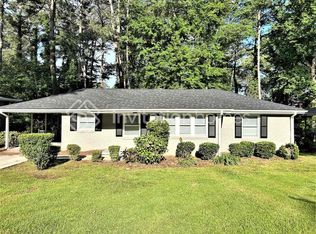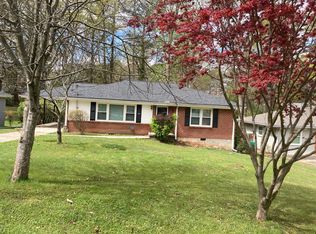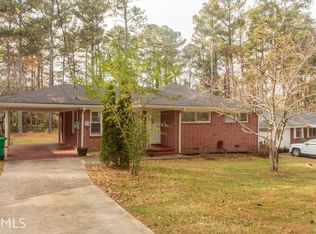Live the life you love...City Sophistication! This mid-century modern ranch style oasis boasts quality, convenience, and comfort. Located in a quiet neighborhood 5-min from Avondale and 8-min from downtown Decatur waiting for your special touch. Make this home your own. Open front door into a spacious formal living room. Complete with dazzling hardwood floors, a wall of glass windows and an office area with beautiful built-in bookshelves presenting a welcoming entrance. The living room connects to large kitchen complete with wood cabinets and stainless appliances. Eat-in or add an island. From the kitchen a breathtaking view to the fairytale like fenced backyard. Enjoy spring with a refreshing sweet tea on the oversized deck overlooking the tranquil oasis of your large fenced backyard with mature flowering plants and trees. Ample room for entertaining family and friends. Hardwoods continue into the spacious bedrooms full of organic light from the all the windows. Two additional rooms (one with built-in cabinets) for either a bedroom, office, den or exercise room. Walking distance to public transit and moments from major highways and centrally located. Truly a special place to live, love, and call home.
This property is off market, which means it's not currently listed for sale or rent on Zillow. This may be different from what's available on other websites or public sources.


