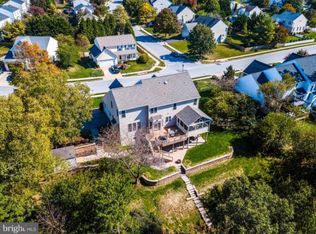Come visit our stunning single-family home nestled in the heart of the sought-after Nottingham community. This Caytonsville home features 5 large bedrooms, 3.5 baths, an attached 2-car garage, a wrap-around covered front porch perfect for enjoying morning coffee, an open gourmet kitchen with 42-inch premium cabinetry, leathered granite countertops, stainless-steel appliances and island perfect for entertaining, a formal dining room, a large family room with a gas fireplace, a separate sitting room / office, a mudroom with built-in cabinetry and sink off of garage, 9+ ft ceilings on main level, lots of natural light, recessed lighting, crown molding / wainscoting throughout home, master bedroom that features a large walk-in closet and updated master bathroom with soaking tub, a finished basement with a full-size bedroom that walks-out to a patio and fully-fenced in backyard with a large trex deck and lovely landscaping that is excellent for a barbeque on a summer night. Roof was replaced with a 30-year architectural shingle in Fall 2018, new flooring upstairs, upgraded hardware and many more features / renovations. This desired Nottingham neighborhood has a community pool (membership required), multiple playgrounds, basketball court, tennis court and walking / jogging paths for everyone to enjoy. This home is conveniently located near shopping, restaurants & commuter routes. You will fall in love with the house and community. See link to virtual tour!
This property is off market, which means it's not currently listed for sale or rent on Zillow. This may be different from what's available on other websites or public sources.
