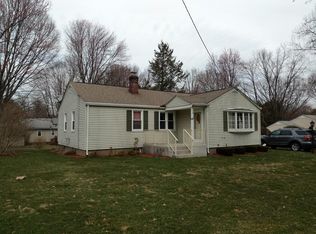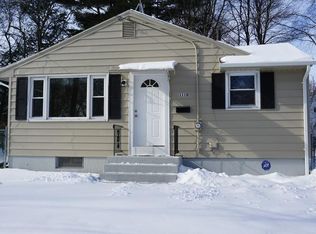All freshly painted with a neutral palette this brick cape style home has a plan for it all. The extra large living room with fireplace is designed for comfort and a warm atmosphere. There are lots of wood floors, all gleaming from recent refinishing. There are bedrooms on the first floor for convenience or perfect for a home office or den. Replacement windows, newer roof, fully fenced in backyard, trek deck, a shed for extra storage and 2 car garage complete the outside. Great mudroom with plenty of space for coats and storage. Driveway is on Whitaker Street so no worries here about getting in and out. The location is convenient to area shops, restaurants and major highways. This home with over 1,700 sq.ft. is functional and roomy. Make 1103 Liberty St. your new address.
This property is off market, which means it's not currently listed for sale or rent on Zillow. This may be different from what's available on other websites or public sources.

