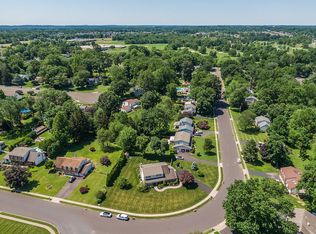Beautiful Stone Front Multi-Level Colonial features Stained Glass front door which opens to formal entry with oak parquet floors which leads to the lower level open study with wall-to-wall carpeting leading into the Family Room with a full wall stone fireplace with raised hearth. The Family room opens into the 4 Season Room with full wall of windows, ceramic tile floor, vaulted ceiling with ceiling fan and double French Doors to the gorgeous back yard. From the open foyer, step up to the Main Level and enter the Formal Living Room that flows into the Formal Dining Room with chair rail and casement bow window for natural light. Pass through from dining room to kitchen with large tiled island that comfortably seats four with separate sink and touch-top range in island, counter tops are granite with gas range, built-in microwave, built-in dishwasher and pendant and recessed lighting, tile flooring and tile back-splash. Upper Level Master Bedroom with hardwood flooring. Master bath with stall shower with tile surround. Second and third bedroom, both with hardwood flooring and recessed lighting. Well equipped hall bath with granite vanity, tiled floor and tiled tub surround. Fourth bedroom with wall to wall carpeting and recessed lighting. Enjoy the large level back yard with mature landscaping.
This property is off market, which means it's not currently listed for sale or rent on Zillow. This may be different from what's available on other websites or public sources.

