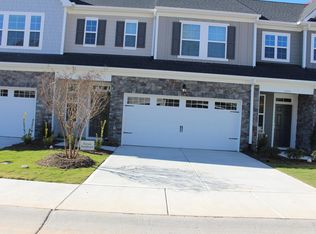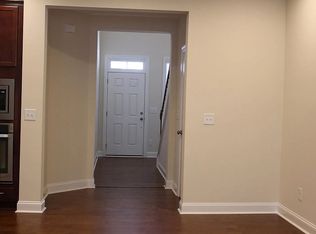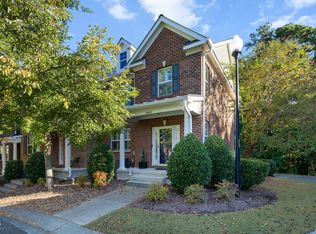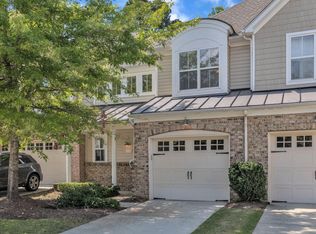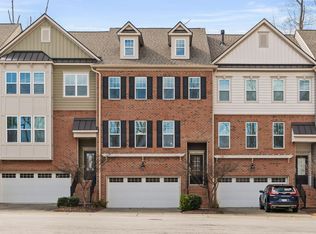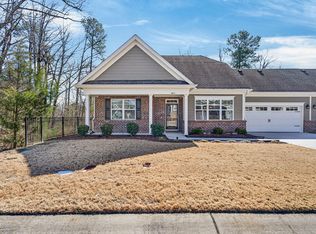Welcome to this beautiful home in one of Cary's most desirable locations. Just minutes from Park West Village, Downtown Cary, a trail connected to the neighborhood, and a community playground, this home offers the perfect balance of peaceful living and easy access to everything you need. Step inside to an open floor plan that feels airy and inviting, with natural light pouring through the windows onto the bright and white kitchen. The oversized primary suite is a true retreat, featuring a tray ceiling, large walk-in closet, and a spa-like en suite bath with a soaking tub and separate shower. The layout is smart and functional, with spacious secondary bedrooms and flexible living areas that work for entertaining, working from home, or simply relaxing. Outside, enjoy the screened porch and peaceful neighborhood feel while still being just moments away from restaurants, shopping, parks, and greenways. Whether you're commuting to RTP or planning a night out in Downtown Cary, everything you need is nearby. This home has been lovingly cared for and it shows. From the clean finishes to the spacious feel throughout, it's move-in ready and waiting for you to make it your own! PLEASE INQUIRE ABOUT A RATE BUY DOWN OPPORTUNITY FOR THIS PROPERTY.
For sale
Price cut: $10K (2/18)
$475,000
1103 Laurel Twist Rd, Cary, NC 27513
3beds
1,853sqft
Est.:
Townhouse, Residential
Built in 2017
3,049.2 Square Feet Lot
$470,500 Zestimate®
$256/sqft
$211/mo HOA
What's special
Tray ceilingScreened porchLarge walk-in closetSpacious secondary bedroomsBright and white kitchen
- 42 days |
- 1,937 |
- 86 |
Likely to sell faster than
Zillow last checked: 8 hours ago
Listing updated: February 18, 2026 at 02:04pm
Listed by:
Hunter McNair 919-702-0561,
Keller Williams Elite Realty
Source: Doorify MLS,MLS#: 10141422
Tour with a local agent
Facts & features
Interior
Bedrooms & bathrooms
- Bedrooms: 3
- Bathrooms: 3
- Full bathrooms: 2
- 1/2 bathrooms: 1
Heating
- Central, Natural Gas, Zoned
Cooling
- Central Air, Electric, Zoned
Appliances
- Included: Dishwasher, Gas Cooktop, Gas Water Heater, Microwave, Plumbed For Ice Maker, Refrigerator, Self Cleaning Oven, Oven
- Laundry: Laundry Room, Upper Level
Features
- Bathtub/Shower Combination, Double Vanity, Entrance Foyer, Granite Counters, High Ceilings, High Speed Internet, Kitchen/Dining Room Combination, Living/Dining Room Combination, Open Floorplan, Pantry, Separate Shower, Smooth Ceilings, Soaking Tub, Tray Ceiling(s), Walk-In Closet(s), Walk-In Shower
- Flooring: Carpet, Hardwood, Tile
- Doors: Sliding Doors
- Windows: Blinds
- Number of fireplaces: 1
- Fireplace features: Gas, Gas Log, Living Room
- Common walls with other units/homes: End Unit
Interior area
- Total structure area: 1,853
- Total interior livable area: 1,853 sqft
- Finished area above ground: 1,853
- Finished area below ground: 0
Video & virtual tour
Property
Parking
- Total spaces: 4
- Parking features: Attached, Garage, Garage Faces Front
- Attached garage spaces: 2
- Uncovered spaces: 2
Features
- Levels: Two
- Stories: 2
- Patio & porch: Porch, Screened
- Exterior features: Rain Gutters
- Has view: Yes
- View description: Neighborhood
Lot
- Size: 3,049.2 Square Feet
- Features: Corner Lot, Hardwood Trees, Landscaped
Details
- Parcel number: 075412873232000 0448054
- Zoning: TRCU
- Special conditions: Standard
Construction
Type & style
- Home type: Townhouse
- Architectural style: Transitional
- Property subtype: Townhouse, Residential
- Attached to another structure: Yes
Materials
- Fiber Cement, Shake Siding, Stone
- Foundation: Slab
- Roof: Shingle
Condition
- New construction: No
- Year built: 2017
Utilities & green energy
- Sewer: Public Sewer
- Water: Public
- Utilities for property: Electricity Connected, Natural Gas Connected, Sewer Connected, Water Connected
Community & HOA
Community
- Features: Sidewalks, Street Lights
- Subdivision: Silver Grove
HOA
- Has HOA: Yes
- Amenities included: Maintenance Grounds
- Services included: Maintenance Grounds
- HOA fee: $211 monthly
Location
- Region: Cary
Financial & listing details
- Price per square foot: $256/sqft
- Tax assessed value: $460,325
- Annual tax amount: $3,965
- Date on market: 1/15/2026
Estimated market value
$470,500
$447,000 - $494,000
$2,168/mo
Price history
Price history
| Date | Event | Price |
|---|---|---|
| 2/18/2026 | Price change | $475,000-2.1%$256/sqft |
Source: | ||
| 1/15/2026 | Listed for sale | $485,000$262/sqft |
Source: | ||
| 11/2/2025 | Listing removed | $485,000$262/sqft |
Source: | ||
| 10/10/2025 | Price change | $485,000-2%$262/sqft |
Source: | ||
| 9/16/2025 | Price change | $495,000-1%$267/sqft |
Source: | ||
| 6/27/2025 | Price change | $500,000-2%$270/sqft |
Source: | ||
| 6/12/2025 | Price change | $510,000-1.9%$275/sqft |
Source: | ||
| 5/22/2025 | Listed for sale | $520,000-1.9%$281/sqft |
Source: | ||
| 9/20/2023 | Listing removed | -- |
Source: Zillow Rentals Report a problem | ||
| 9/15/2023 | Price change | $2,200-3.3%$1/sqft |
Source: Zillow Rentals Report a problem | ||
| 9/9/2023 | Price change | $2,275-1.7%$1/sqft |
Source: Zillow Rentals Report a problem | ||
| 8/29/2023 | Price change | $2,315-2.9%$1/sqft |
Source: Zillow Rentals Report a problem | ||
| 8/11/2023 | Price change | $2,385-2.7%$1/sqft |
Source: Zillow Rentals Report a problem | ||
| 6/30/2023 | Listed for rent | $2,450+16.7%$1/sqft |
Source: Zillow Rentals Report a problem | ||
| 8/18/2022 | Listing removed | -- |
Source: Zillow Rental Network Premium Report a problem | ||
| 8/11/2022 | Listed for rent | $2,100-4.5%$1/sqft |
Source: Zillow Rental Network Premium Report a problem | ||
| 8/10/2022 | Listing removed | -- |
Source: | ||
| 7/28/2022 | Price change | $530,000-1.9%$286/sqft |
Source: | ||
| 6/23/2022 | Price change | $540,000-1.8%$291/sqft |
Source: | ||
| 6/17/2022 | Listed for sale | $550,000+61.8%$297/sqft |
Source: | ||
| 6/15/2022 | Listing removed | -- |
Source: Zillow Rental Network Premium Report a problem | ||
| 5/8/2022 | Listed for rent | $2,200+12.8%$1/sqft |
Source: Zillow Rental Network Premium Report a problem | ||
| 1/12/2021 | Listing removed | -- |
Source: Doorify MLS Report a problem | ||
| 1/6/2021 | Listed for rent | $1,950$1/sqft |
Source: Doorify MLS #2360150 Report a problem | ||
| 5/1/2018 | Sold | $339,990$183/sqft |
Source: | ||
Public tax history
Public tax history
| Year | Property taxes | Tax assessment |
|---|---|---|
| 2025 | $3,965 +2.2% | $460,325 |
| 2024 | $3,880 +12.4% | $460,325 +34.4% |
| 2023 | $3,451 +3.9% | $342,384 |
| 2022 | $3,322 +2.1% | $342,384 |
| 2021 | $3,256 -0.5% | $342,384 |
| 2020 | $3,273 +0.6% | $342,384 +13.4% |
| 2019 | $3,253 | $301,961 +277.5% |
| 2018 | $3,253 | $80,000 |
Find assessor info on the county website
BuyAbility℠ payment
Est. payment
$2,705/mo
Principal & interest
$2225
Property taxes
$269
HOA Fees
$211
Climate risks
Neighborhood: 27513
Nearby schools
GreatSchools rating
- 5/10Northwoods ElementaryGrades: PK-5Distance: 0.9 mi
- 10/10West Cary Middle SchoolGrades: 6-8Distance: 0.6 mi
- 7/10Cary HighGrades: 9-12Distance: 3 mi
Schools provided by the listing agent
- Elementary: Wake - Northwoods
- Middle: Wake - West Cary
- High: Wake - Cary
Source: Doorify MLS. This data may not be complete. We recommend contacting the local school district to confirm school assignments for this home.
