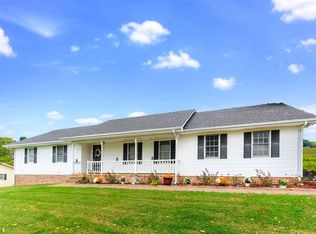Sold for $250,000
$250,000
1103 Larmon Mill Rd, Alvaton, KY 42122
3beds
1,401sqft
Single Family Residence
Built in 1958
1.5 Acres Lot
$255,600 Zestimate®
$178/sqft
$1,394 Estimated rent
Home value
$255,600
$243,000 - $268,000
$1,394/mo
Zestimate® history
Loading...
Owner options
Explore your selling options
What's special
Welcome home! Conveniently located just minutes from Bowling Green and I65, this well maintained gem is ready for new owners. You will love the spacious screened in back porch, overlooking a generous 1.5 acre yard. Perfect for a garden or space to grow. Inside, you'll find both a living room, and a large den. Ready to make your very own. If extra space is on your wish list, check out the partially finished walkout basement. Ample vehicle storage is also included. Having both an attached carport, as well as a detached garage. Come see why Alvaton is such a desirable place to call home!
Zillow last checked: 8 hours ago
Listing updated: May 14, 2025 at 07:17am
Listed by:
Stacy House 270-253-2134,
Crye-Leike Executive Realty
Bought with:
Joseph K Rafferty, 295109
Keller Williams First Choice R
Source: RASK,MLS#: RA20251777
Facts & features
Interior
Bedrooms & bathrooms
- Bedrooms: 3
- Bathrooms: 1
- Full bathrooms: 1
- Main level bathrooms: 1
- Main level bedrooms: 3
Primary bedroom
- Level: Main
Bedroom 2
- Level: Main
Bedroom 3
- Level: Main
Primary bathroom
- Level: Main
Bathroom
- Features: Other
Basement
- Area: 1140
Heating
- Heat Pump, Electric
Cooling
- Central Air
Appliances
- Included: Dishwasher, Microwave, Electric Range, Refrigerator, Electric Water Heater
- Laundry: Other
Features
- None, Walls (Dry Wall)
- Flooring: Carpet, Tile
- Basement: Finished-Partial,Interior Entry,Exterior Entry,Walk-Out Access,Walk-Up Access
- Has fireplace: No
- Fireplace features: None
Interior area
- Total structure area: 1,401
- Total interior livable area: 1,401 sqft
Property
Parking
- Total spaces: 2
- Parking features: Detached
- Garage spaces: 2
Accessibility
- Accessibility features: None
Features
- Levels: One and One Half
- Patio & porch: Covered Deck
- Fencing: Other
Lot
- Size: 1.50 Acres
- Features: Trees, County
Details
- Parcel number: 055B31
Construction
Type & style
- Home type: SingleFamily
- Property subtype: Single Family Residence
Materials
- Vinyl Siding
- Foundation: Block
- Roof: Shingle
Condition
- Year built: 1958
Utilities & green energy
- Sewer: Septic Tank
- Water: County
Community & neighborhood
Location
- Region: Alvaton
- Subdivision: Sugar Mill Plan
Other
Other facts
- Price range: $259.9K - $250K
Price history
| Date | Event | Price |
|---|---|---|
| 5/13/2025 | Sold | $250,000-3.8%$178/sqft |
Source: | ||
| 4/10/2025 | Pending sale | $259,900$186/sqft |
Source: | ||
| 4/3/2025 | Listed for sale | $259,900$186/sqft |
Source: | ||
Public tax history
| Year | Property taxes | Tax assessment |
|---|---|---|
| 2022 | $847 +0.4% | $140,000 |
| 2021 | $844 -1.5% | $140,000 |
| 2020 | $856 | $140,000 |
Find assessor info on the county website
Neighborhood: 42122
Nearby schools
GreatSchools rating
- 7/10Plano Elementary SchoolGrades: PK-6Distance: 1.2 mi
- 9/10South Warren Middle SchoolGrades: 7-8Distance: 6.5 mi
- 10/10South Warren High SchoolGrades: 9-12Distance: 6.6 mi
Schools provided by the listing agent
- Elementary: Plano
- Middle: South Warren
- High: South Warren
Source: RASK. This data may not be complete. We recommend contacting the local school district to confirm school assignments for this home.

Get pre-qualified for a loan
At Zillow Home Loans, we can pre-qualify you in as little as 5 minutes with no impact to your credit score.An equal housing lender. NMLS #10287.
