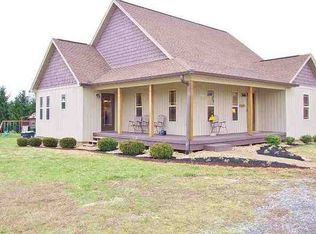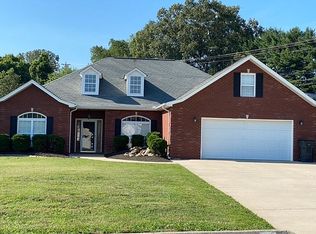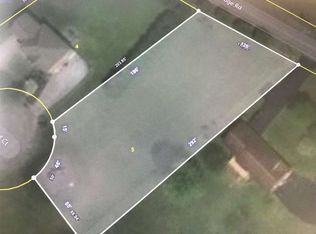Sold for $321,600 on 04/23/25
$321,600
1103 Kidwell Ridge Rd, Morristown, TN 37814
3beds
1,624sqft
Single Family Residence, Residential
Built in 1958
0.62 Acres Lot
$322,000 Zestimate®
$198/sqft
$2,108 Estimated rent
Home value
$322,000
$251,000 - $415,000
$2,108/mo
Zestimate® history
Loading...
Owner options
Explore your selling options
What's special
Located in Hamblen County's west end, this home is close to all the shopping, restaurants, commumity center and very convenient for interstate travel. Aside from it's excellent location and school district, this home offers beautiful hardwood and LVT flooring, granite kitchen tops, open floor plan, supersized primary suite and everything you need is on the main level. Downstairs is an oversized garage, semi finished space that offers tons of possibilities, bar area and half bath. This home has been exceptionally well maintained. Updates since 2021 include: Granite kitchen counters, fresh paint throughout (except laundry and foyer), new vanity and top in primary suite, ganite top in hall bath, carpet downstairs and on stairs, LVT flooring in all bedrooms, baths, back foyer and laundry, new landscaping and fresh paint on shutters.
Zillow last checked: 8 hours ago
Listing updated: April 23, 2025 at 02:30pm
Listed by:
Rhonda Sams 423-312-9905,
Crye-Leike Premier Real Estate LLC
Bought with:
Non Member
Non Member - Sales
Source: Lakeway Area AOR,MLS#: 706919
Facts & features
Interior
Bedrooms & bathrooms
- Bedrooms: 3
- Bathrooms: 3
- Full bathrooms: 2
- 1/2 bathrooms: 1
- Main level bathrooms: 2
- Main level bedrooms: 3
Primary bedroom
- Level: Main
Bedroom 2
- Level: Main
Bedroom 2
- Level: Main
Primary bathroom
- Level: Main
Bathroom 2
- Level: Main
Bathroom 3
- Description: half bath
- Level: Lower
Basement
- Level: Lower
Den
- Level: Lower
Kitchen
- Level: Main
Laundry
- Level: Main
Living room
- Level: Main
Heating
- Central, Electric, Heat Pump
Cooling
- Ceiling Fan(s), Central Air, Electric, Heat Pump
Appliances
- Included: Dishwasher, Dryer, Electric Oven, Electric Water Heater, Microwave, Range Hood, Refrigerator, Washer
- Laundry: Electric Dryer Hookup, Laundry Room, Main Level, Washer Hookup
Features
- Bar, Cathedral Ceiling(s), Ceiling Fan(s), Crown Molding, Granite Counters, High Ceilings, Open Floorplan, Pantry, Solid Surface Counters, Walk-In Closet(s)
- Flooring: Carpet, Hardwood, Luxury Vinyl
- Windows: Blinds, Double Pane Windows, Rods, Window Treatments
- Basement: Block,Daylight,Exterior Entry,Full,Interior Entry,Partially Finished,Walk-Out Access,Walk-Up Access
- Has fireplace: No
Interior area
- Total structure area: 3,772
- Total interior livable area: 1,624 sqft
- Finished area above ground: 1,364
- Finished area below ground: 260
Property
Parking
- Total spaces: 2
- Parking features: Asphalt
- Attached garage spaces: 2
Features
- Levels: One
- Stories: 1
- Patio & porch: Covered, Front Porch, Porch, Rear Porch
- Exterior features: Rain Gutters
- Pool features: None
- Fencing: None
Lot
- Size: 0.62 Acres
- Dimensions: 106/178/183/218
- Features: Back Yard, Cleared, Front Yard, Gentle Sloping, Sloped
Details
- Additional structures: None
- Parcel number: 052.01
- Special conditions: Standard
Construction
Type & style
- Home type: SingleFamily
- Architectural style: Ranch
- Property subtype: Single Family Residence, Residential
Materials
- Vinyl Siding
- Foundation: Block
- Roof: Shingle
Condition
- Updated/Remodeled
- New construction: No
- Year built: 1958
Utilities & green energy
- Electric: 220 Volts in Laundry, Circuit Breakers
- Sewer: Septic Tank
- Water: Public
- Utilities for property: Cable Available, Electricity Connected, Water Connected, Cable Internet, Fiber Internet
Community & neighborhood
Location
- Region: Morristown
Other
Other facts
- Road surface type: Paved
Price history
| Date | Event | Price |
|---|---|---|
| 4/23/2025 | Sold | $321,600+2.1%$198/sqft |
Source: | ||
| 3/27/2025 | Pending sale | $315,000$194/sqft |
Source: | ||
| 3/26/2025 | Listed for sale | $315,000+16.7%$194/sqft |
Source: | ||
| 12/6/2021 | Sold | $269,900$166/sqft |
Source: | ||
| 10/20/2021 | Pending sale | $269,900$166/sqft |
Source: | ||
Public tax history
| Year | Property taxes | Tax assessment |
|---|---|---|
| 2024 | $889 | $45,150 |
| 2023 | $889 | $45,150 |
| 2022 | $889 | $45,150 |
Find assessor info on the county website
Neighborhood: 37814
Nearby schools
GreatSchools rating
- 6/10Manley Elementary SchoolGrades: PK-5Distance: 1.5 mi
- 7/10West View Middle SchoolGrades: 6-8Distance: 2.6 mi
- 5/10Morristown West High SchoolGrades: 9-12Distance: 3.8 mi
Schools provided by the listing agent
- Elementary: Manley
- Middle: Westview
- High: West
Source: Lakeway Area AOR. This data may not be complete. We recommend contacting the local school district to confirm school assignments for this home.

Get pre-qualified for a loan
At Zillow Home Loans, we can pre-qualify you in as little as 5 minutes with no impact to your credit score.An equal housing lender. NMLS #10287.


