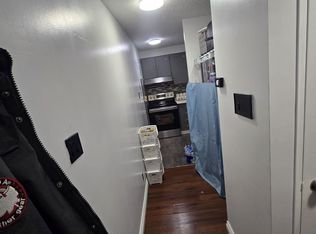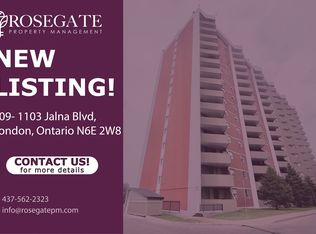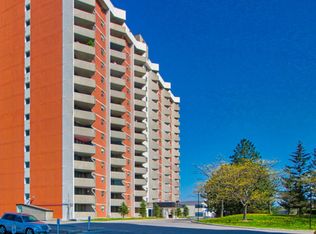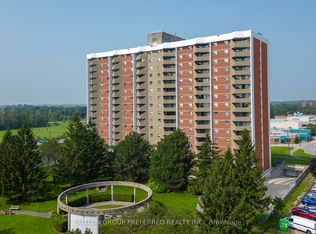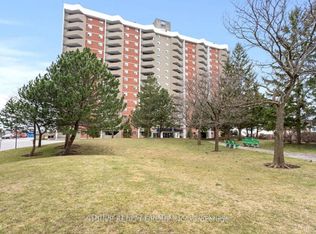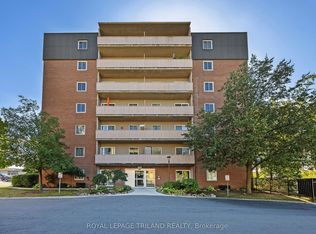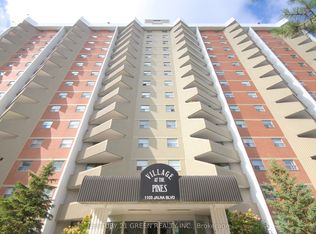This immaculate, fully updated one-bedroom unit on the 12th floor is truly stunning. Facing west, it offers beautiful sunset views that you can enjoy while having an evening coffee of barbecuing on the balcony. The entire condo has been professionally renovated. The brand-new white kitchen features quartz countertops and all new appliances. The bathroom now includes a Schluter walk-in shower with glass doors, a modern vanity, mirror, lighting and toilet. In the living room, a built-in wall unit neatly holds your TV and electronics. Large closets throughout the condo have new mirrored sliding doors, including a spacious storage closet. All flooring, trim and doors have been replaced, custom-made window blinds and stunning light fixtures add a finishing touch. The neighbourhood provides every amenity you could want - shopping malls, schools (including a Fanshawe campus), restaurants, parks, a community centre and the new Bus Rapid Transport system that is currently under construction. Located just five minutes from HWY 401 and ten minutes from the hospital. The Unit includes one assigned underground parking spot with self service car wash with surface parking available for your guests or an extra vehicle. Heat, hydro and water are included in your condo fee. This is a well-run condo complex with an onsite office and security.
For sale
C$284,500
1103 Jalna Blvd #1204, London, ON N6E 2W8
1beds
1baths
Apartment
Built in ----
-- sqft lot
$-- Zestimate®
C$--/sqft
C$586/mo HOA
What's special
- 55 days |
- 2 |
- 0 |
Zillow last checked: 8 hours ago
Listing updated: October 29, 2025 at 08:06am
Listed by:
ROYAL LEPAGE TRILAND REALTY
Source: TRREB,MLS®#: X12487623 Originating MLS®#: London and St. Thomas Association of REALTORS
Originating MLS®#: London and St. Thomas Association of REALTORS
Facts & features
Interior
Bedrooms & bathrooms
- Bedrooms: 1
- Bathrooms: 1
Bedroom
- Level: Main
- Dimensions: 3.48 x 2.81
Dining room
- Level: Main
- Dimensions: 3.04 x 2.75
Kitchen
- Level: Main
- Dimensions: 3.05 x 2.2
Living room
- Level: Main
- Dimensions: 4.27 x 3.35
Heating
- Baseboard, Electric
Cooling
- Wall Unit(s)
Appliances
- Laundry: In Building, Coin Operated
Features
- Separate Heating Controls
- Flooring: Carpet Free
- Basement: None
- Has fireplace: No
Interior area
- Living area range: 500-599 null
Property
Parking
- Total spaces: 1
- Parking features: Surface
- Has garage: Yes
Features
- Stories: 1
- Exterior features: Open Balcony
- Has view: Yes
- View description: City
Lot
- Features: Hospital, Library, Park, Public Transit, Rec./Commun.Centre, School
Details
- Parcel number: 088610270
Construction
Type & style
- Home type: Apartment
- Property subtype: Apartment
Materials
- Concrete
Community & HOA
Community
- Security: Security Guard, Security System
HOA
- Amenities included: BBQs Allowed, Car Wash, Visitor Parking
- Services included: Heat Included, Hydro Included, Water Included, Common Elements Included, Parking Included, Building Insurance Included
- HOA fee: C$586 monthly
- HOA name: MCC
Location
- Region: London
Financial & listing details
- Annual tax amount: C$1,123
- Date on market: 10/29/2025
ROYAL LEPAGE TRILAND REALTY
By pressing Contact Agent, you agree that the real estate professional identified above may call/text you about your search, which may involve use of automated means and pre-recorded/artificial voices. You don't need to consent as a condition of buying any property, goods, or services. Message/data rates may apply. You also agree to our Terms of Use. Zillow does not endorse any real estate professionals. We may share information about your recent and future site activity with your agent to help them understand what you're looking for in a home.
Price history
Price history
Price history is unavailable.
Public tax history
Public tax history
Tax history is unavailable.Climate risks
Neighborhood: White Oak
Nearby schools
GreatSchools rating
No schools nearby
We couldn't find any schools near this home.
- Loading
