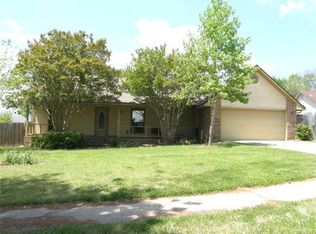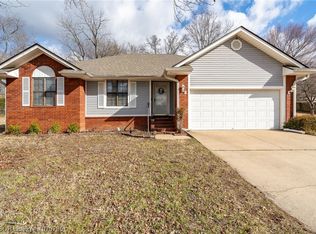Awesome Cul-de-sac Location. Oversized Lot. Split floor. Open Floorplan. Large living room with Vaulted ceiling. Stainless steel appliances. Large Master Bedroom. Huge Fenced in Backyard. Super quiet neighborhood. 3Bed 2Bath 2Car garage Must See!! Easy access to hwy59 i49South & Roger Ave.
This property is off market, which means it's not currently listed for sale or rent on Zillow. This may be different from what's available on other websites or public sources.


