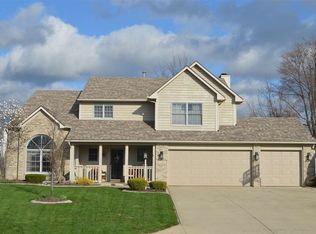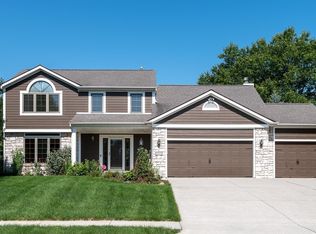Several offers accepting until Wed 2:00 PM * Wow Perry township! 4 bedrooms 2.5 baths Over 2,400 sq, ft. Think Spring with this Pool Oasis! 30 x 30 Basketball area, Auto cover, newer vinyl liner, LED lights. French doors for dining or Den. Large heated garage. Gas fireplace. Master with jetted tub and separate shower. Double vanity. Quiet half Cul-De-Sac. Extra work space in garage! Furnace CA, Hot water heater new 2017.
This property is off market, which means it's not currently listed for sale or rent on Zillow. This may be different from what's available on other websites or public sources.


