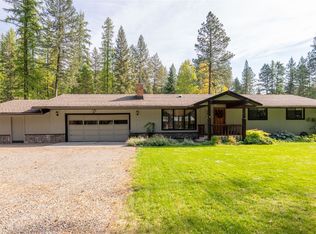Closed
Price Unknown
1103 Greers Ferry Rd, Libby, MT 59923
5beds
2,684sqft
Single Family Residence
Built in 1978
1.19 Acres Lot
$436,200 Zestimate®
$--/sqft
$2,454 Estimated rent
Home value
$436,200
$401,000 - $471,000
$2,454/mo
Zestimate® history
Loading...
Owner options
Explore your selling options
What's special
This beautiful well cared for 5 bedroom 2 bath home sits on 1.19 acres located in the desirable Em-Kayan Villiage. The spacious living room features an attractive brick fireplace, and a large picture window that adds plenty of natural light. The well designed kitchen has an abundance of cabinet space and beautiful hardwood floors. The primary bedroom has en suite and a French door that steps out onto a back deck. Comfortable & cozy family room in the basement, provides the ideal space for family game night or other recreational activities.
The two car garage provides additional storage space and there is also a 1 car attached carport with an attached garden shed for storage. A new roof & gutters in 2022, and multiple options for heating featuring an energy efficient heat pump, pellet furnace, wood fireplace & both all new electric baseboard or wall units. ASSUMABLE VA LOAN!
Zillow last checked: 8 hours ago
Listing updated: July 08, 2025 at 12:45pm
Listed by:
Lisa Corino 406-471-0524,
NorthScapes Realty
Bought with:
Caitlyn Graham, RRE-RBS-LIC-89935
DeShazer Ryan Realty
Source: MRMLS,MLS#: 30041398
Facts & features
Interior
Bedrooms & bathrooms
- Bedrooms: 5
- Bathrooms: 2
- Full bathrooms: 2
Heating
- Baseboard, Ductless, Electric, Heat Pump, Pellet Stove
Cooling
- Ductless
Appliances
- Included: Dryer, Dishwasher, Microwave, Range, Refrigerator, Washer
- Laundry: Washer Hookup
Features
- Fireplace, Main Level Primary
- Basement: Finished
- Number of fireplaces: 1
Interior area
- Total interior livable area: 2,684 sqft
- Finished area below ground: 1,344
Property
Parking
- Total spaces: 3
- Parking features: Garage, Garage Door Opener
- Attached garage spaces: 2
- Carport spaces: 1
- Covered spaces: 3
Features
- Levels: One
- Stories: 1
- Patio & porch: Deck
- Exterior features: Garden, Rain Gutters, Storage
- Fencing: Partial
- Has view: Yes
- View description: Residential, Trees/Woods
Lot
- Size: 1.19 Acres
- Features: Back Yard, Corners Marked, Front Yard, Garden, Sprinklers In Ground, Wooded, Level
- Topography: Level
Details
- Additional structures: Other, Shed(s)
- Parcel number: 56417604107150000
- Zoning: None
- Special conditions: Standard
- Other equipment: Irrigation Equipment
- Horses can be raised: Yes
Construction
Type & style
- Home type: SingleFamily
- Architectural style: Ranch
- Property subtype: Single Family Residence
Materials
- Wood Siding, Wood Frame
- Foundation: Poured
- Roof: Composition
Condition
- Updated/Remodeled
- New construction: No
- Year built: 1978
Utilities & green energy
- Sewer: Private Sewer, Septic Tank
- Water: Community/Coop
- Utilities for property: Electricity Connected, High Speed Internet Available
Community & neighborhood
Security
- Security features: Carbon Monoxide Detector(s), Smoke Detector(s)
Location
- Region: Libby
- Subdivision: Em Kayan Village
Other
Other facts
- Listing agreement: Exclusive Right To Sell
- Has irrigation water rights: Yes
- Listing terms: Cash,Conventional,FHA,VA Loan
Price history
| Date | Event | Price |
|---|---|---|
| 7/3/2025 | Sold | -- |
Source: | ||
| 5/13/2025 | Price change | $424,900-2.3%$158/sqft |
Source: | ||
| 5/8/2025 | Price change | $434,977-3.3%$162/sqft |
Source: | ||
| 5/1/2025 | Price change | $450,000-3.2%$168/sqft |
Source: | ||
| 3/31/2025 | Price change | $465,000-2.1%$173/sqft |
Source: | ||
Public tax history
| Year | Property taxes | Tax assessment |
|---|---|---|
| 2024 | -- | $325,900 |
| 2023 | -- | $325,900 +54% |
| 2022 | $1,483 +10.6% | $211,600 |
Find assessor info on the county website
Neighborhood: 59923
Nearby schools
GreatSchools rating
- 7/10Libby Elementary SchoolGrades: PK-6Distance: 5.9 mi
- 4/10Libby Middle SchoolGrades: 7-8Distance: 5.9 mi
- 4/10Libby High SchoolGrades: 9-12Distance: 5.9 mi
Schools provided by the listing agent
- District: District No. 4
Source: MRMLS. This data may not be complete. We recommend contacting the local school district to confirm school assignments for this home.
